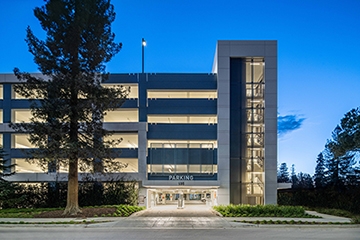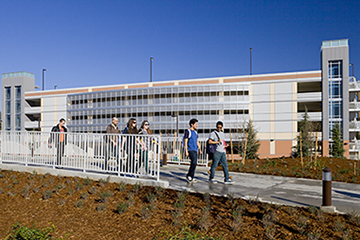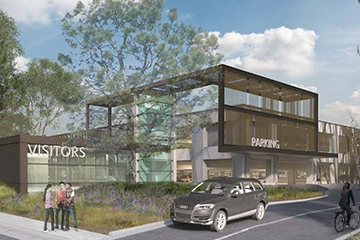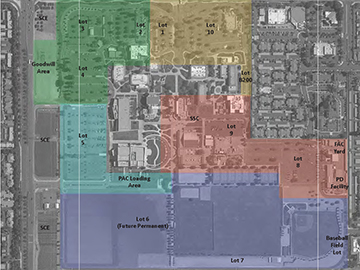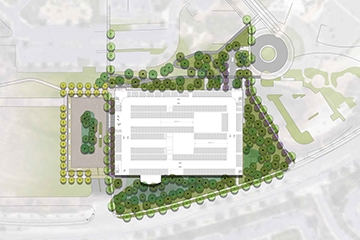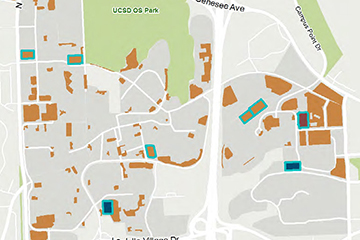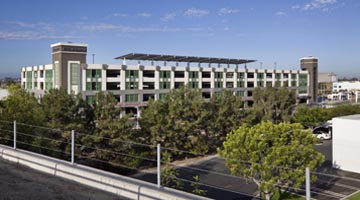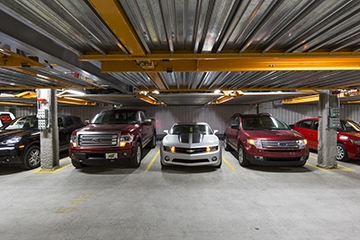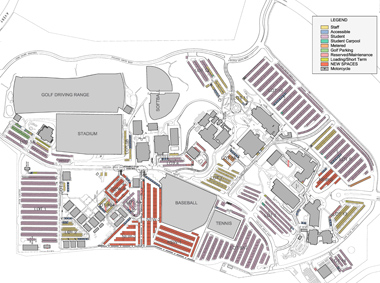
In anticipation of future developments on the campus that will temporarily and permanently displace some of the central parking spaces, the campus needed a comprehensive evaluation of existing conditions and future plans to manage the parking demand. They hired Watry Design, Inc. to conduct a three part study.
First, an accurate evaluation of the existing conditions was needed to determine the current parking situation. Parking spaces were documented by location and user groups in each individual lot. The existing number of accessible parking spaces were also located and counted.
Second, the feasibility of introducing compact parking spaces campus wide at a ratio of 25 percent was studied.
Third, parking plans were developed for new sites identified as potential future parking lots. Evaluation of the existing conditions revealed an existing parking supply of 4,513 spaces throughout the campus.
During the weekdays, most of the spaces throughout the campus were close to capacity in the morning and the afternoon. Careful study determined that the cost and work involved in resurfacing and restriping utilizing compact spaces was not feasible for the number of potential number spaces.
In the final step, several sites were identified as future parking areas and evaluated. A combination of four new parking areas adjacent to the baseball field would provide the best solution by adding an additional 1,116 spaces.
Following the original study, Watry Design has continued to work for Saddleback College to locate and design parking layouts to provide several hundred more stalls.
Project Details
- Owner: South Orange County Community College District
- Project Status: Completed 2013-2015
- Parking Stalls: 4,513 parking stalls

