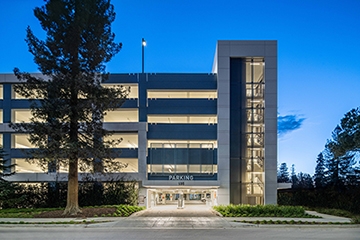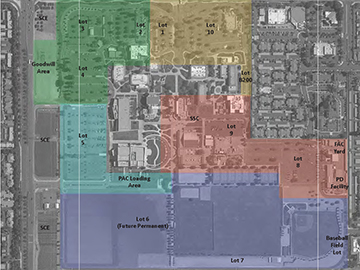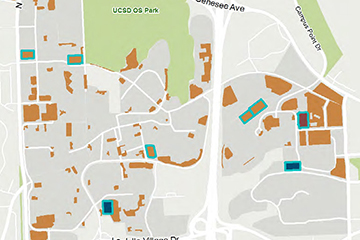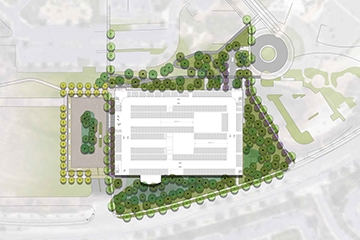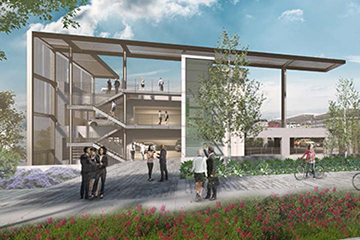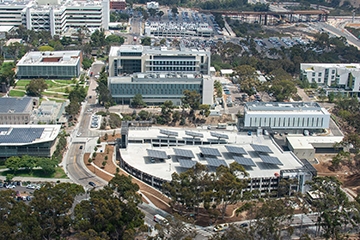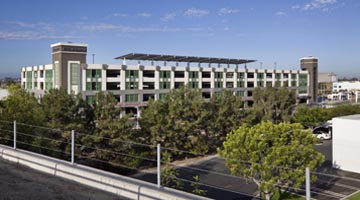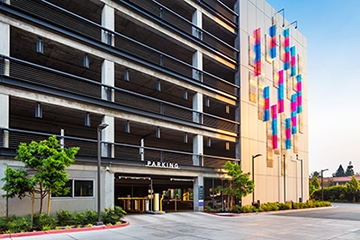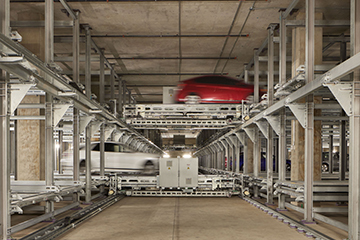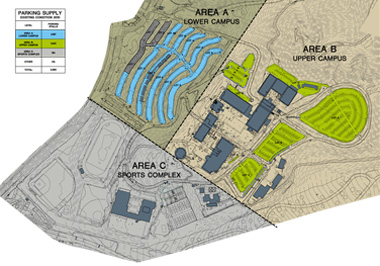
Providing sufficient and convenient parking in keeping with anticipated student growth is a key goal within the Campus Master Plan. In support of this objective, Watry Design, Inc. was hired to conduct a Parking Structure Feasibility Study in collaborate with the Rio Hondo Program Management Team.
The Parking Study was broken into two components. First, the Watry/Rio Hondo team would analyze the current and future parking demand and second, they would analyze three proposed campus sites to determine the best alternative for additional parking. The team examined existing 2005 and 2010 conditions to calculate the necessary parking ratios for 2014 projected enrollment. In addition, consideration was given to the campus' unique topography, as well as the supply and demand within the three zones of the campus: Lower, Upper and South campuses. The team studied Parking Lot A, Lot F and Lots 5/6 on their merits to bridge the projected parking supply gap and to improve ADA accessibility. The report contained the data, findings and recommendations.
In addition to the study, Watry Design, Inc. provided structural engineering services for retaining walls necessary for new building construction on campus, as well as for parking lot improvements. The parking lot improvements included reconfiguration, restriping and ADA upgrades.
The Feasibility Study, which was completed in 2010, included Supply & Demand, Site Selection and Design through CA.
Project Details
- Owner: Rio Hondo Community College

