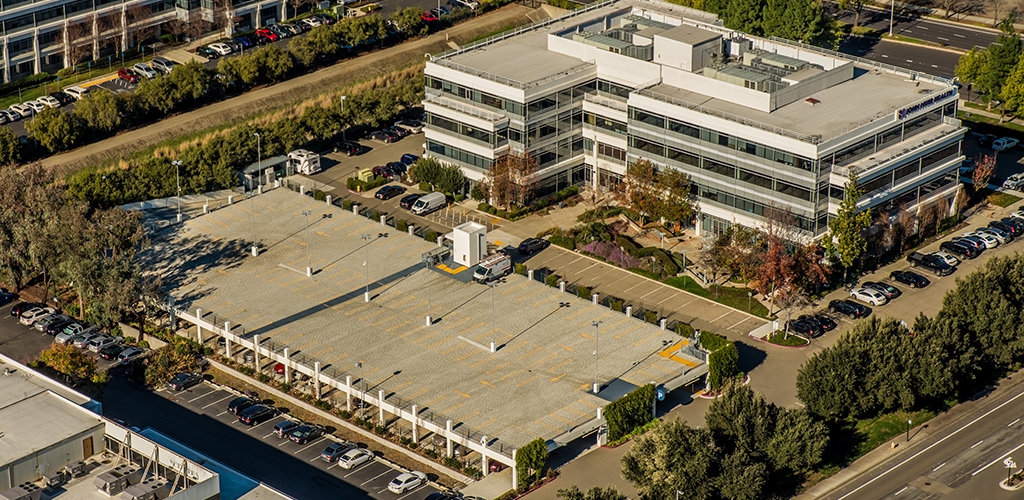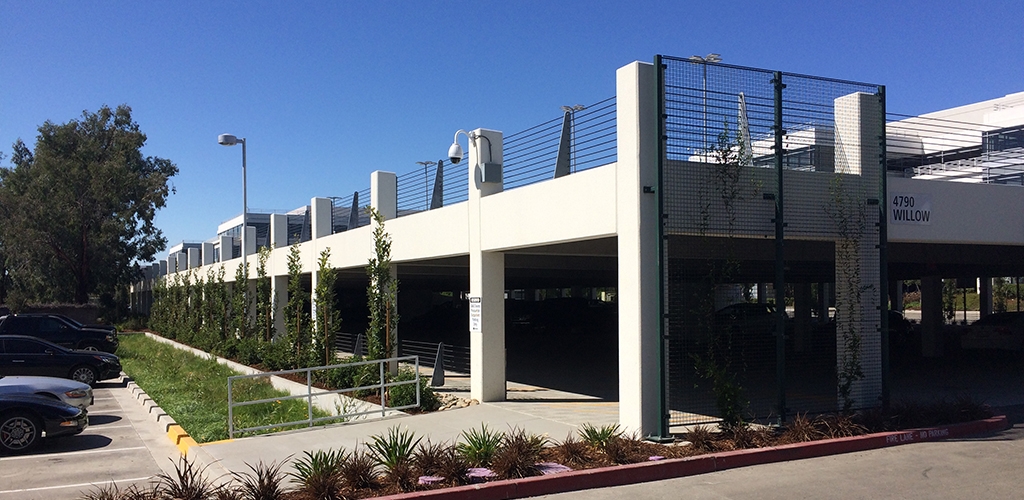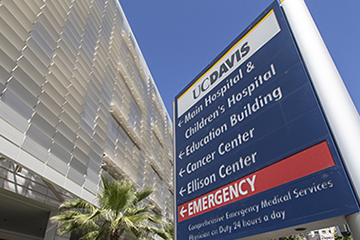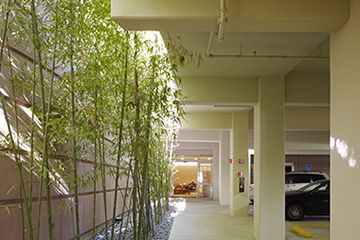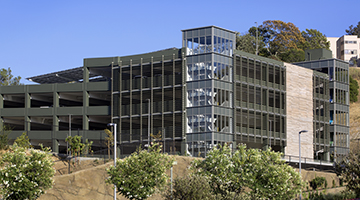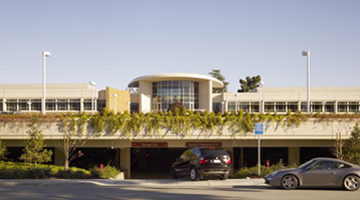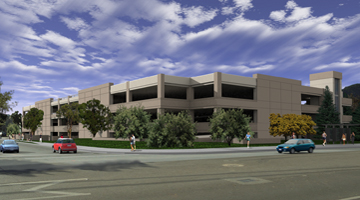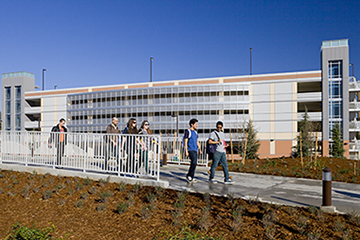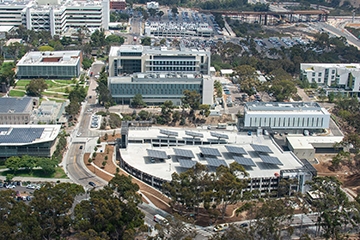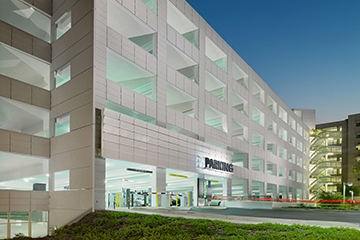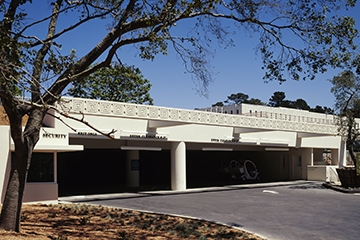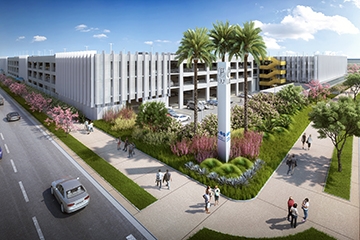After purchasing an existing office campus in the Hacienda Business Park, Network Joint Venture needed to densify the parking to meet requirements for a medical office building. Working with the MOB Architect, HPS, Watry Design developed a parking solution on the parking lot located at the back of the campus.
To create architectural continuity between the two structures, the cable rails echo those on the office balconies and the down-turned beam that frames the parking structure's long side mirrors the beam on the MOB.
As the site's landscaping matures, the site will be transformed by green screens and trees that line the parking structure's exterior. Pedestrians can enter and exit the facility through green screen portals. The parking structure features many sustainable best parking practices such as EV charging stations, light and motion controlled LED lights and drought tolerant plants.
Project Details
- Owner: John Muir Health & Tenet Healthcare Corp.
- Design Architect: Hawley Peterson & Snyder Architects (HPS)
- Contractor: Swinerton
- Project Status: Completed 2015
- Parking Stalls: 223
- Levels: 2
- Total Sq Ft: 70,600
- Sq Ft per Stall: 316
- Total Project Cost: $5,853,100
- Per Stall Cost: $25,228

