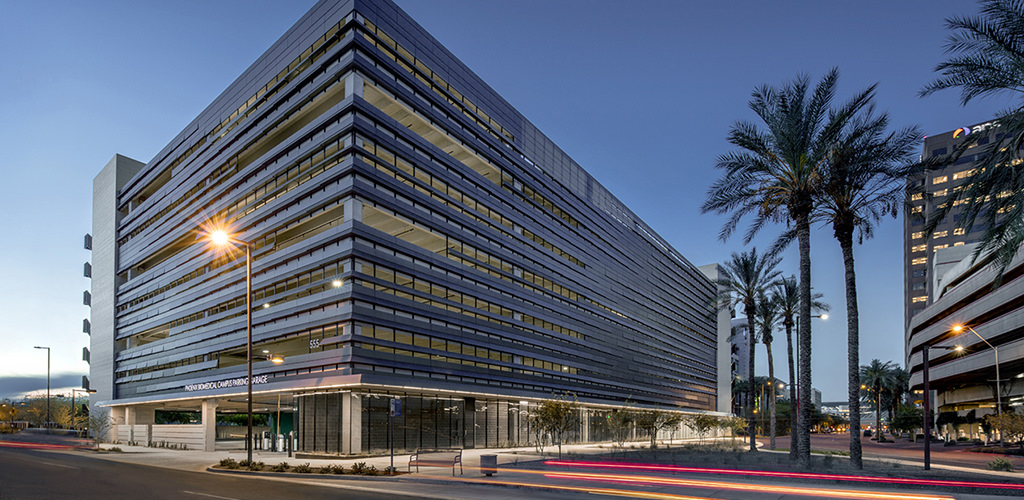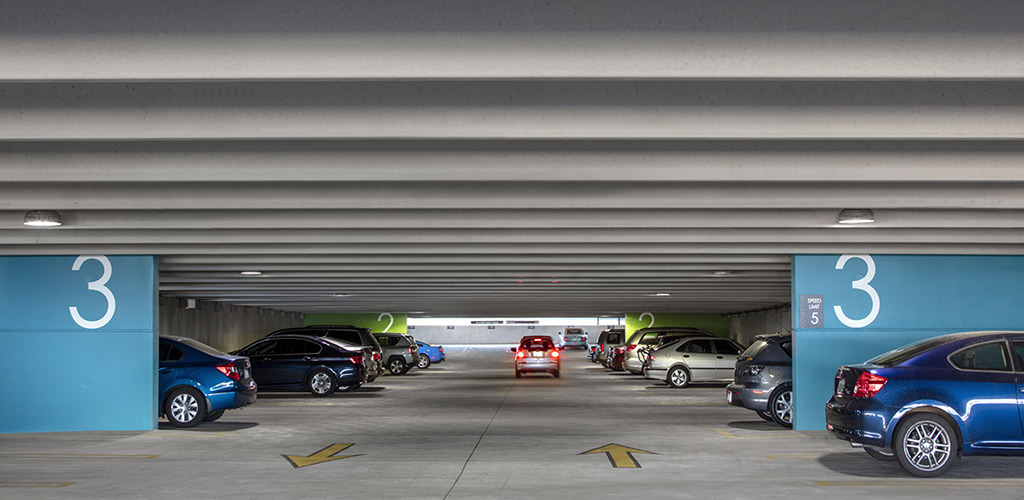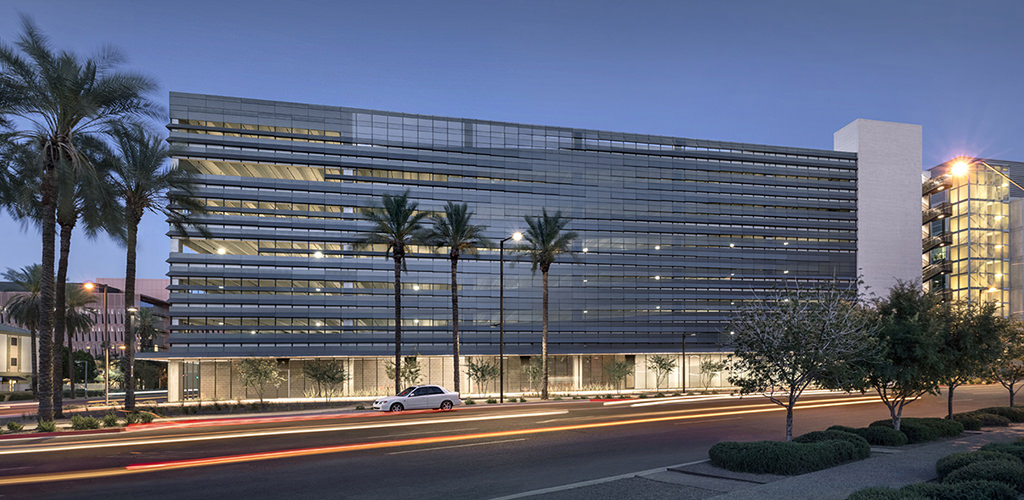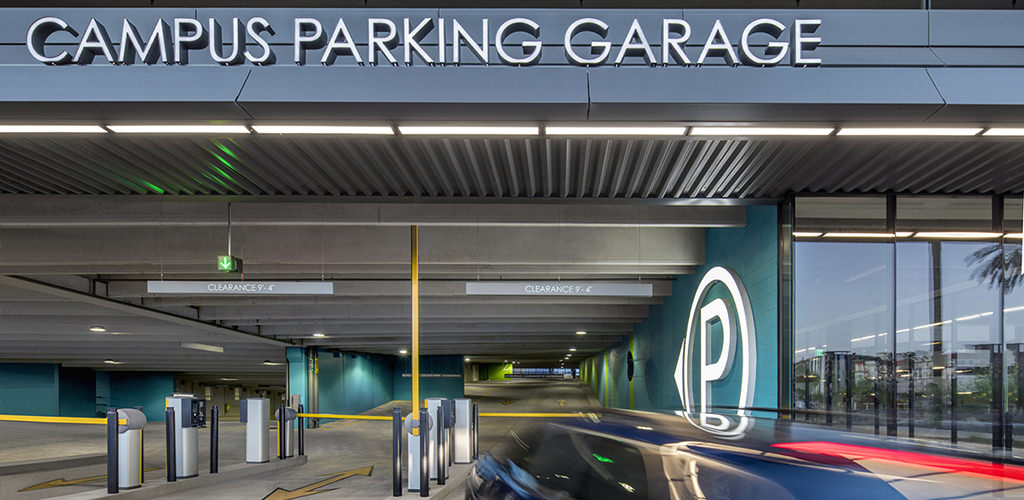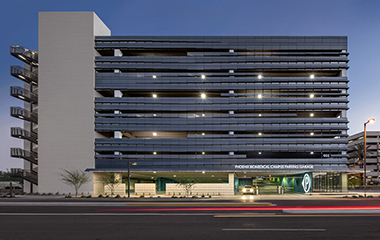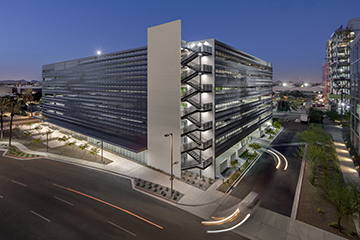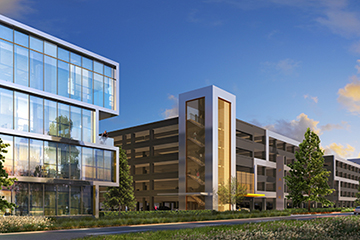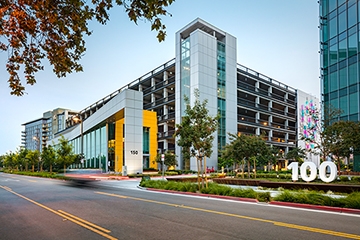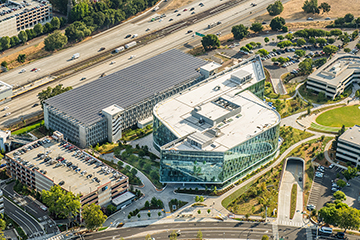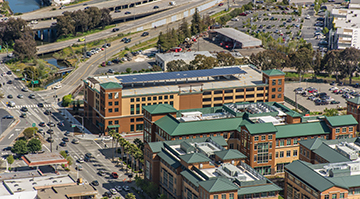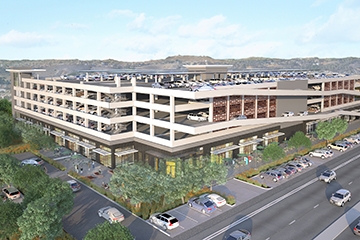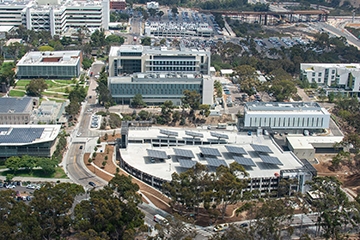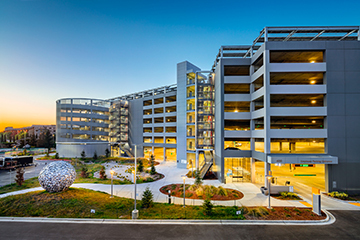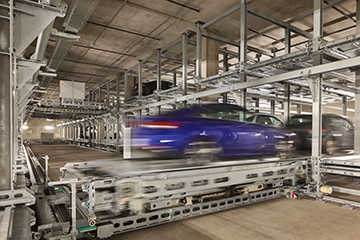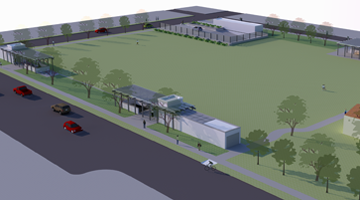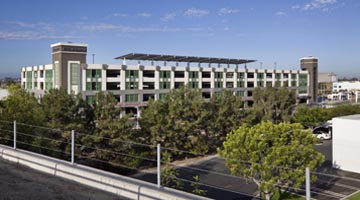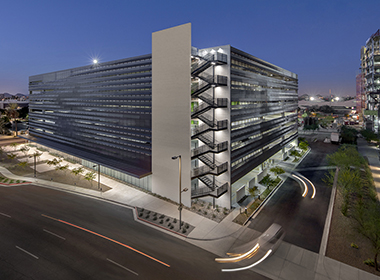 Photos by Bill Timmerman
Photos by Bill Timmerman
Located in the heart of Downtown, the city-owned Phoenix Biomedical Campus or PBC is a 30-acre urban medical, bioscience and educational campus, which when built out will consist of 6 million square feet of biomedical-related research, academic and clinical facilities. Anticipated to generate an economic impact of $2.1 billion annually, the growing campus needed parking. Having elected to utilize a public-private partnership, the City selected the Boyer Company team to fund, design, build and operate a parking garage on City owned land. The structure would not only service the campus, but allow for redevelopment of neighboring surface lots into building sites and landscaped open space.
Cost Effective Urban Design
The garage was one of the first constructed in downtown Phoenix under new planning and development guidelines that require parking structures to feature architectural screening and street-fronting amenities such as retail space and shade canopies. Meeting the planning guidelines, blending the structure into the urban fabric of the surrounding area and providing market-rate parking for the campus and community proved to be a challenge. Extensive collaboration with the contractor was required to develop design solutions that minimized cost per stall and maximized overall architectural impact.
To achieve the project’s architectural goals, the design team incorporated a metal panel screen and canopy that tie the building into the architectural character of the rest of the campus. The micro-perforations of the metal panel provide views from within the garage to the surrounding mountain parks and downtown skyline while simultaneously filtering the strong sunshine of Phoenix and diffusing natural daylight throughout the garage.
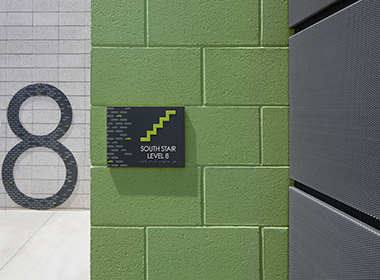
The 8-level, 397,000 square foot garage houses 1,211 parking stalls and 2,250 square feet of retail. Two separate vehicular entry and exit locations and a double park-on ramp system configured in opposite directions improve circulation patterns. Signage elevates the user experience through creative use of color and imaginative design accents. Parking Access and Revenue Control includes two gated entry/exit locations with three lanes each, one of which is reversible to allow greater capacity at peak morning and evening hours. A permit validation system separates public, office and medical user groups.
Community Connectivity
Emphasis was placed on clean and innovative design and detailing to transform urban infrastructure into an architectural experience for the community. Working with the City of Phoenix, the design team incorporated an underutilized utility island west of the site into the project to create a new public plaza and green space. Retail storefront space along the west plaza activates the street level. A shade canopy with enhanced lighting covers the west and north sidewalks for pedestrians. Bicycle lockers provided at street level support multi-modal transportation.
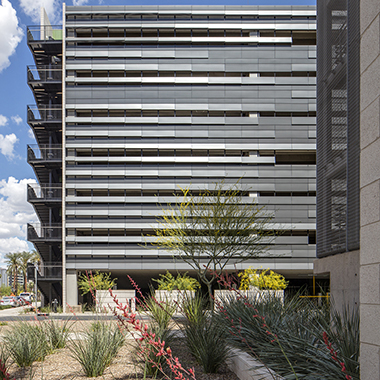
Sustainable Design
To meet the project’s sustainability goals, the team reduced energy consumption by utilizing highly efficient HVAC equipment. Variable refrigerant flow and heat recovery systems provide independent control for each of the core rooms for areas with simultaneous cooling and heating requirements. LED lighting with motion sensors and photocells further reduce energy consumption. When areas of the parking lot are unoccupied for 10 minutes, the surrounding light fixtures dim to 50% of full output. On-board controls limit the amount of fixtures activated by occupants based on their walking path and fixtures extinguish entirely when exposed to adequate daylight.
A canopy of native paloverde trees shades the pedestrian walks, gathering spaces and retail space fronting the plaza, reducing direct heat gain. The metal paneling provides shade within the garage. The openings and perforations of the metal skin reflect diffused daylight deep within the floorplate and exceed the natural ventilation requirements required by code. This combined with the openings between the panels allows for breezes to naturally cool and ventilate the structure. All of these strategies combine to reduce the environmental impact of the garage as well as operating costs for the developer.
The parking facility supports the University of Arizona, Northern Arizona University, Arizona State University, the UA Cancer Center at Dignity Health’s St. Joseph’s and other City tenets such as The Translational Genomics Research Institute (TGen) and the Arizona Biomedical Collaborative.
Winner of:
- 2019 Southwest Parking & Transportation Association's Excellence in Parking Award for Best Parking Structure
- 2017 International Parking & Mobility Institute Design Excellence Award for Best Design of a Parking Facility with 800 or More Spaces
Project Details
- Owner: The Boyer Company
- Design Architect: SmithGroupJJR
- Contractor: Okland Construction
- Project Status: Completed 2015
- Parking Stalls: 1,211
- Levels: 8
- Total Sq Ft: 397,000
- Sq Ft per Stall: 326
- Total Project Cost: $19,000,000
- Per Stall Cost: $15,689

