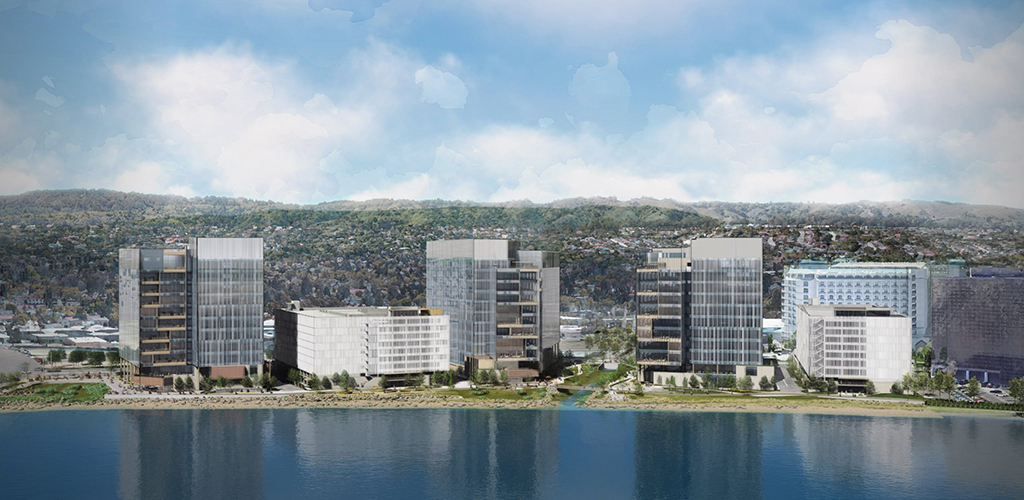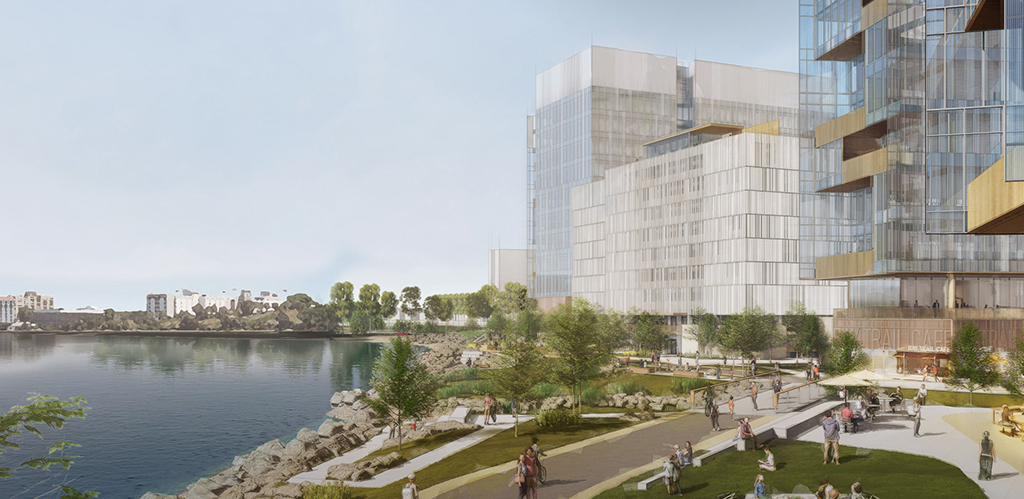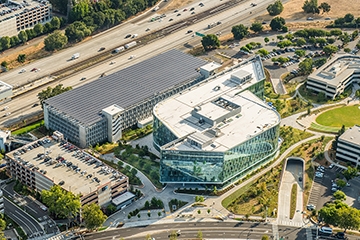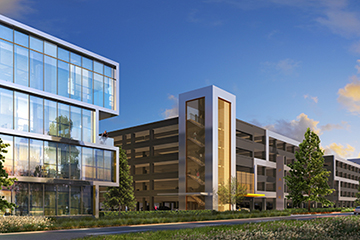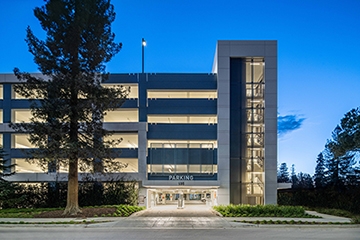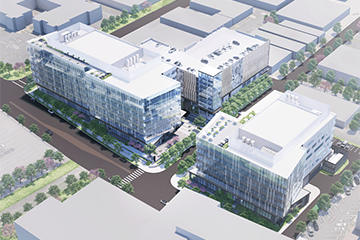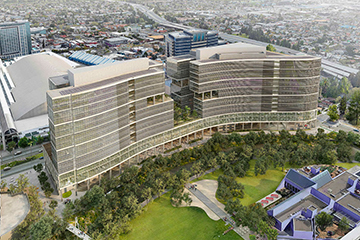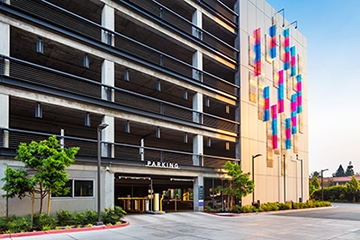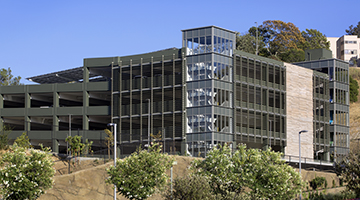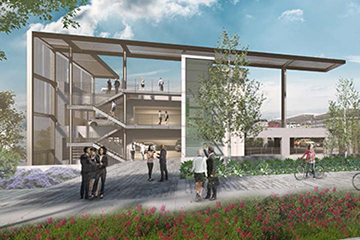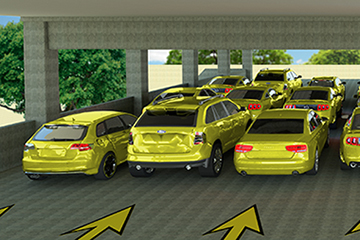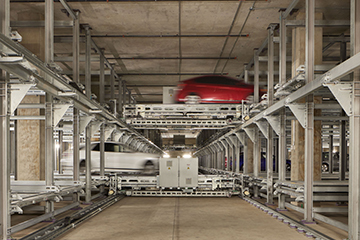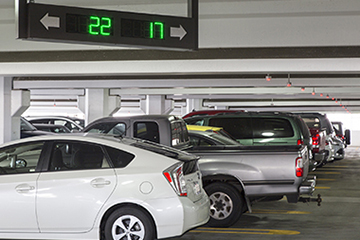Situated in the heart of the San Francisco Bay, Peninsula Crossing is being designed to transform 12 acres of underutilized waterfront into a dynamic life science campus. In addition to offering over one million square feet of office space, the development will also construct a missing piece of the Bay Trail as well as add outdoor gathering space and enhanced pedestrian infrastructure.
Parking to support the project will be provided in two parking structures. The North structure is being designed to include 1,630 stalls while the South garage will add 1,773. As each structure includes ten above grade and two subterranean levels, the team incorporated two ramps in each garage to facilitate traffic flow. Each ramp is designed in the opposite direction in a helix pattern, providing circulation of two floors in one revolution.
The South parking structure will offer public parking for visitors and pedestrian access to the Bay Trail. A secured bicycle storage room with locker and shower facilities will be incorporated into the adjacent office buildings.
Sustainable elements of the structure include 10% of parking stalls equipped with EV charging stations, with an additional 10% EV-ready when the need arises. Both parking structures will be designed to accommodate future PV installations.
Project Details
- Owner: DivcoWest
- Design Architect: WRNS Studio
- Project Status: Construction Documents
- Parking Stalls: North Garage: 1630
- Levels: 12
- Total Sq Ft: 531,300
- Sq Ft per Stall: 326
- Project Status: Construction Documents
- Parking Stalls: South Garage: 1,773
- Levels: 12
- Total Sq Ft: 617,000
- Sq Ft per Stall: 348

