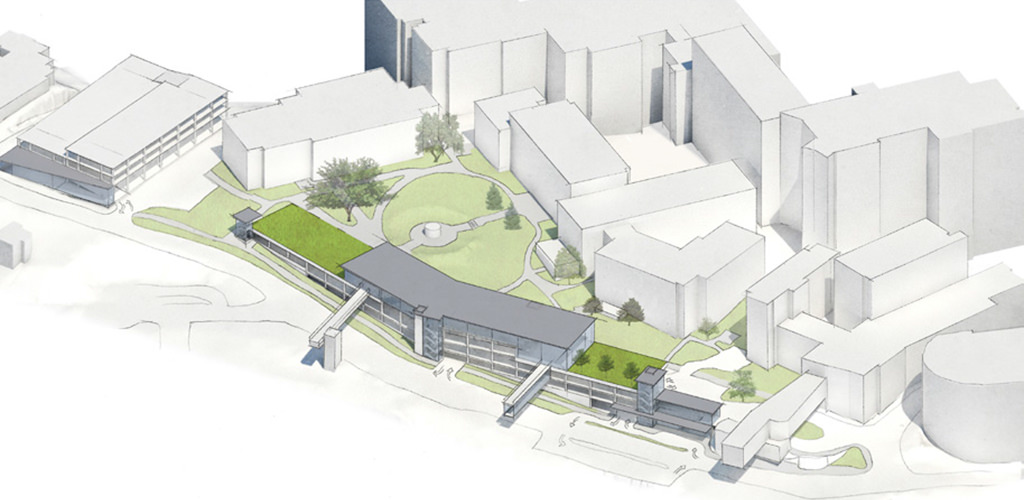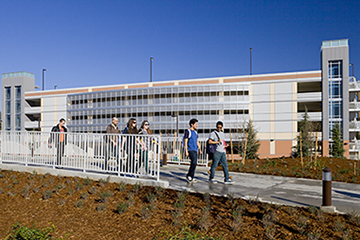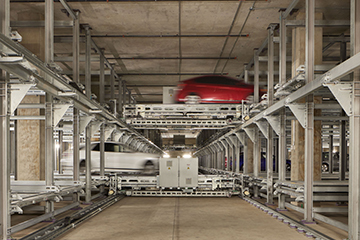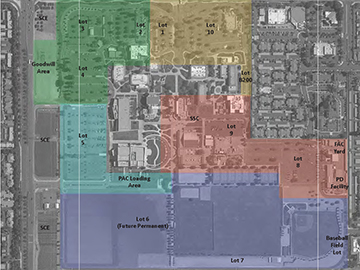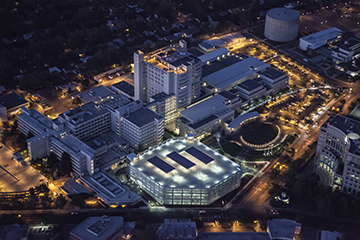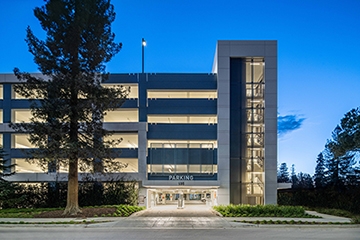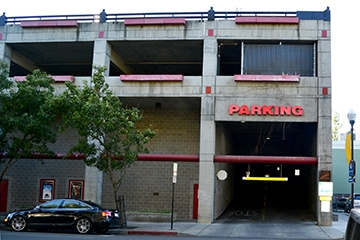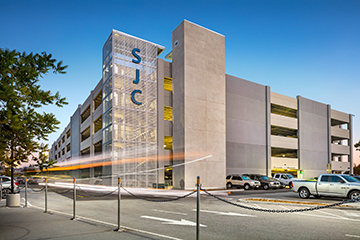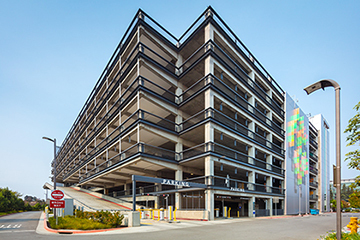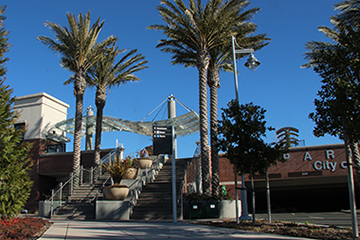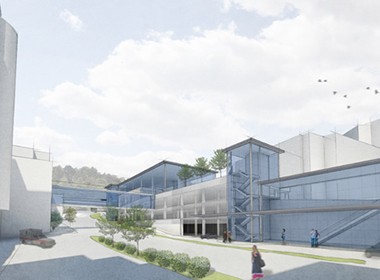
Following several studies that concluded that Parking Structure 1 was nearing the end of its life, the University selected that Mahlum team to conduct a predesign feasibility study to replace the parking sited along Sam Jackson Road on the Marquam Hill campus. The study extended beyond parking capacity and adjacencies to consider alternatives that could enrich the central location and campus experience.
The study included assessment of the existing structure, campus and planning analysis, development of program and planning diagrams, phasing studies and cost modeling. A project scope matrix was developed to represent agreed upon strategies to address the various components of the replacement structure.
The resulting study of the steeply sloped site provides three options. Each of the three include mechanical lifts to efficiently increase parking capacity and utility relocation. While option 1 provides a baseline, Option 2 & 3 not only provide more stalls, but also provide a Cafeteria, significantly improved Drop Off, Plaza and Skybridge(s). In additional to a second skybridge, Option 3 also has extensive landscaping.
Project Details
- Owner: Oregon Health and Science University
- Design Architect: Mahlum
- Contractor: Mortenson Construction (Pre-Construction)

