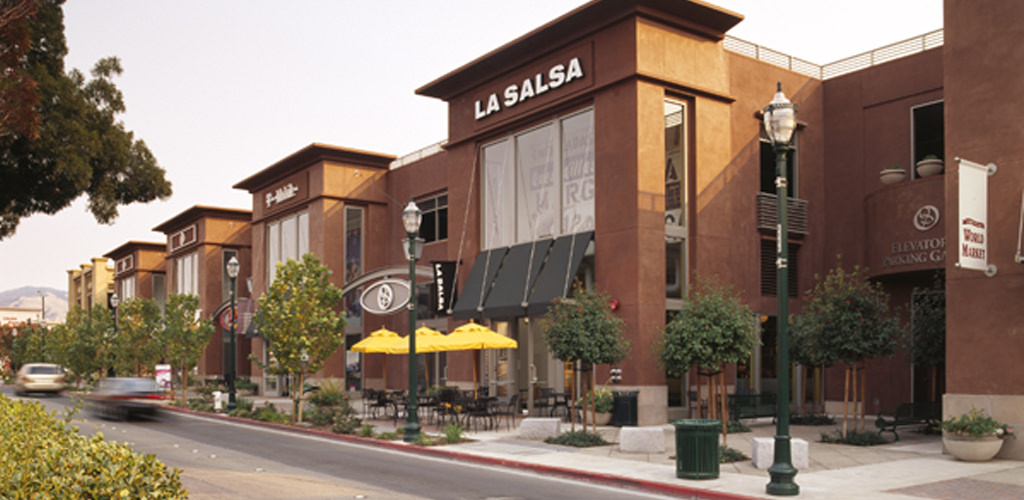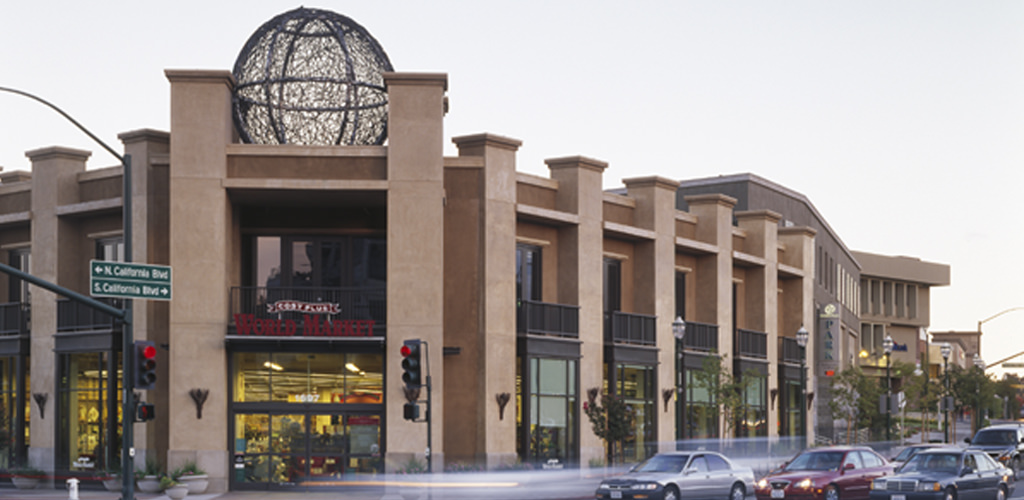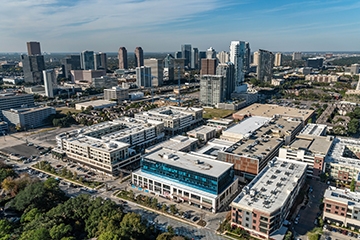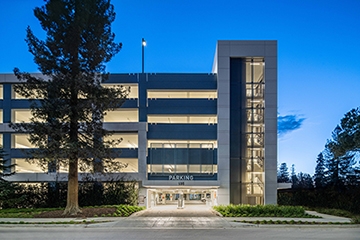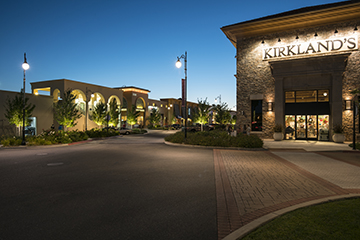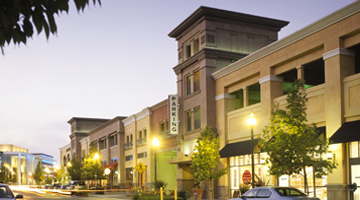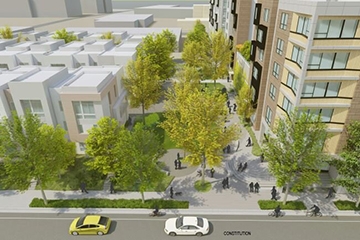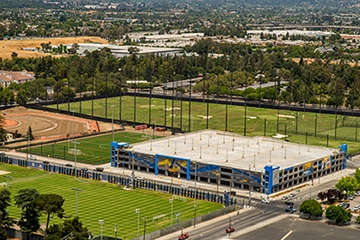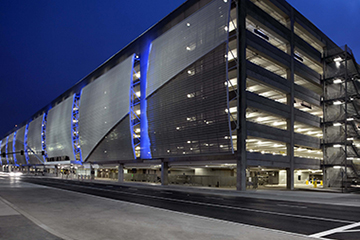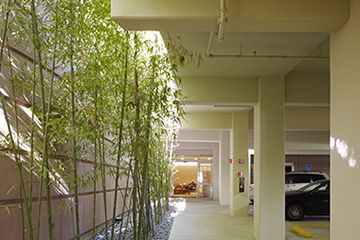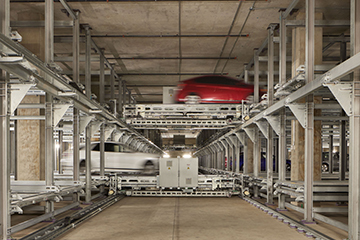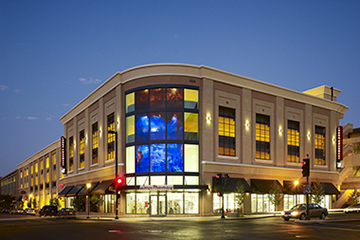Located at a key intersection, this high-density upscale urban project included adding a theater and retail space to an already thriving downtown area. To create an uninterrupted retail streetscape and provide adequate parking for the increased demand, the project took shape as mixed-use wrapped around four-levels of parking with a bridge to the neighboring bank and an adjacent movie theater. Blake Hunt Ventures hired Watry Design to integrate the structural and parking solutions with the retail program.
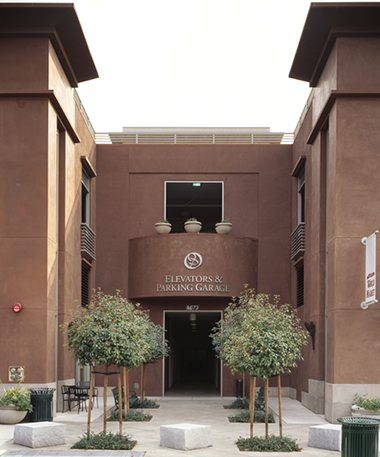
To maintain the retail streetscape, the parking garage is located at the interior of the site. It rises vertically from grade and extends over the retail buildings. To create a structure that would blend with the surrounding neighborhood, varying colors, textures and storefronts were used to camouflage the large building. The ultimate effect creates an illusion of many smaller buildings. A beautiful copper sphere sculpture designed by a local artist serves as the project’s focal point.
The structural design of this mixed-use project required many unique features to accommodate different uses. Short span, post-tensioned concrete slabs were used to limit vibration and noise in the retail spaces as cars drive overhead. The foundations for the parking structure were designed to support part of the theatre structure in order to accommodate the very tight placement of the buildings and an aggressive schedule. To increase the efficiency of Olympia Place, shared parking was taken into consideration when establishing the necessary stall count. The garage also serves the delivery and trash needs for the retail space and theater, which required extraordinary coordination with the theater designers.
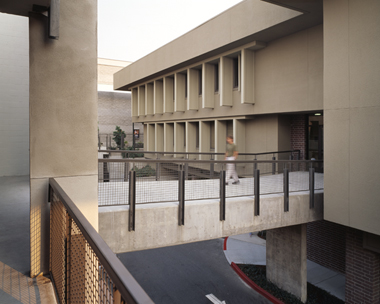
Pedestrian flow was given careful consideration in a number of ways, including locating well-marked and visually distinctive entrances directly off the sidewalk to the structure’s elevators and stairs. The building is served by six stairs and four elevators, as well as a pedestrian bridge to allow easy access to shopping, restaurants and businesses. The grand stair provides patrons direct access to the adjoining movie theater.
Winner of the 2006 International Parking Institute Award of Merit and Honorable Mention.
Project Details
- Owner: Blake Hunt Ventures
- Design Architect: Johnson Lyman Architects; Design Consultant: BCV Architects
- Contractor: Sundt Construction, Inc.
- Project Status: Completed 2003
- Parking Stalls: 621
- Levels: 4
- Total Sq Ft: 315,000
- Total Project Cost: $15,000,000
- Per Stall Cost: $24,154

