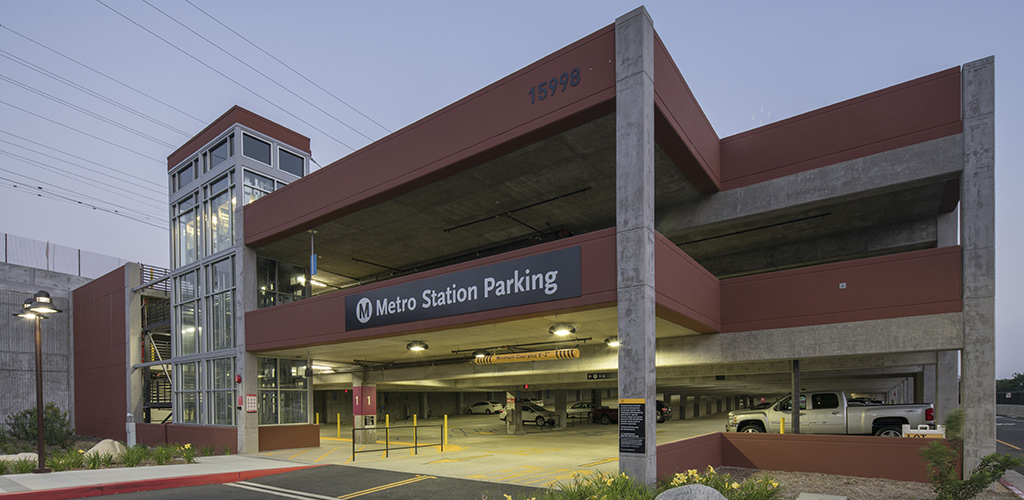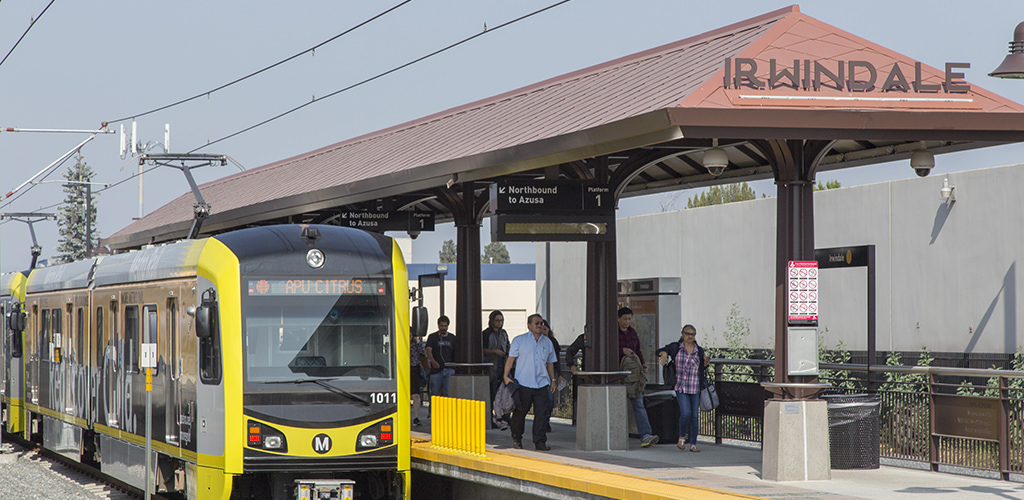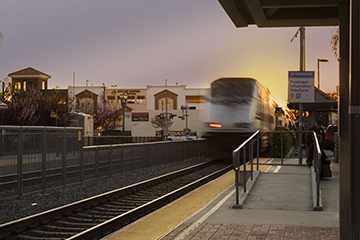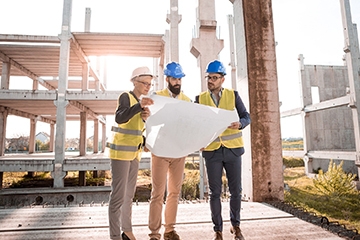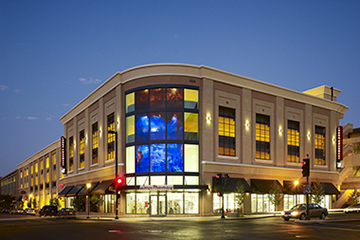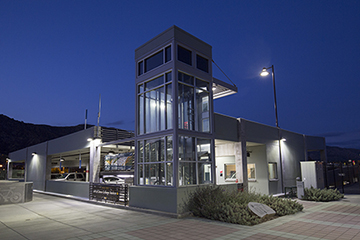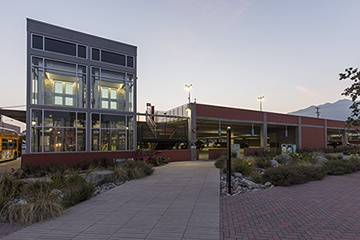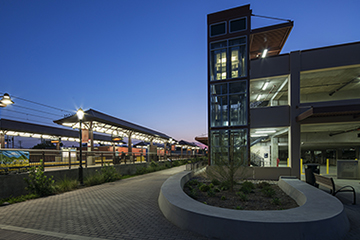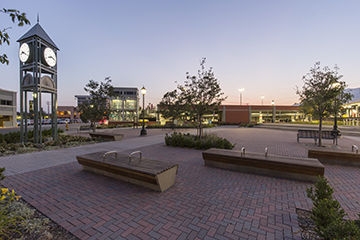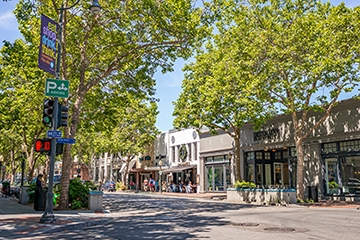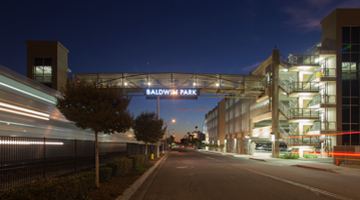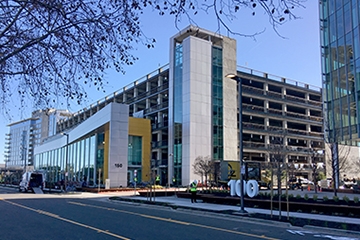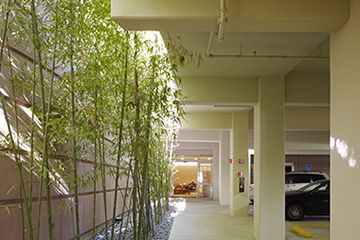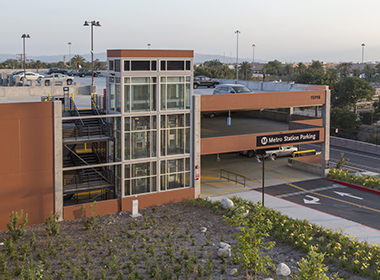 Photos by Tom Paiva
Photos by Tom Paiva
In 2013, the Metro Gold Line Extension Construction Authority awarded the Webcor Builders/Watry Design, Inc. team a design build contract for the intermodal parking facilities along the 11.5 mile extension from Pasadena to Azusa. In addition to facing an aggressive schedule, a tight budget and the inherent challenges of designing four parking structures and one lot at the same time, the project necessitated creating three drawing packages per structure. A site preparation set was needed to enable Webcor to rapidly begin working at each site. Because each city elected to contribute to site enhancements, a second set that included site enhancement was created by working directly with the City along each line. The third set, for the Authority, was for the parking structures themselves. For Irwindale Station, a fourth set for the design and signalization of an intersection had to be created before Webcor could begin site preparation.
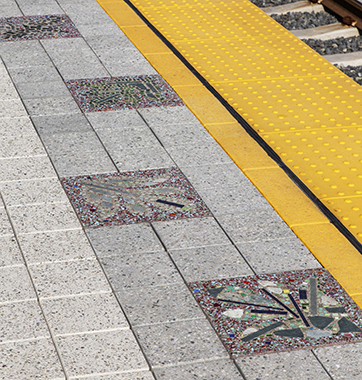
To design the Irwindale Parking Structure, the team had to develop a 350-stall parking solution that would fit into a depressed area below the roadway and between the road and tracks. To create as much usable space as possible, the team designed a retaining wall along the sloping side of the site facing Irwindale Avenue. A second retaining wall was incorporated on the opposite side to accommodate a fire access road. Accessing the parking structure required design and construction of a new road and traffic signal, all coordinated by the Design Build team.
The architectural design color pallet and textures were specifically selected for the City and respond to the specific site, context, needs of the station and character of the City. To create continuity between it and the other sites, the team utilized similar elevator towers and awnings, as well as the incorporation of public art at each station. For the Irwindale station, the artist created design accents to the structure and adjacent station platform, which include handmade LithoMosaic pavers inspired by the City’s history as the Jardin de la Roca, or Garden of Rocks. To encourage multimodal transit, ample bicycle lockers were incorporated into the design. In addition to sustainable Parking Best Practices and careful concern for security, the design team used materials and finishes that reduce maintenance costs, such as graffiti resistant paint and stainless steel signage and hand rails.
According to a LA Metro survey taken shortly after the line opened, more than 70 percent of riders on the new segment are new to Metro and about 66 percent of those same riders said they no longer drive to work.
Project Details
- Owner: LA Metro
- Client: Metro Gold Line Foothill Extension Construction Authority
- Contractor: Webcor Builders
- Project Status: Completed 2015
- Parking Stalls: 350
- Levels: 3
- Total Sq Ft: 117,250
- Sq Ft per Stall: 335

