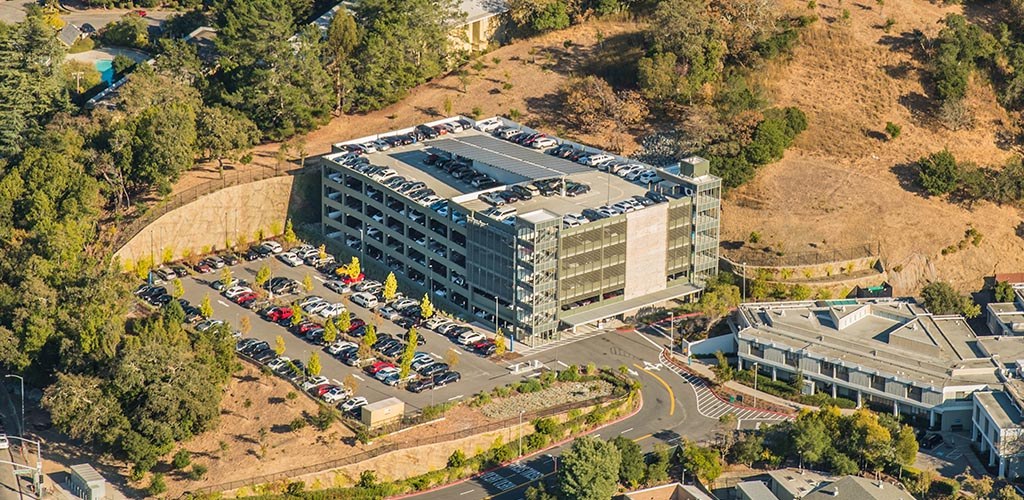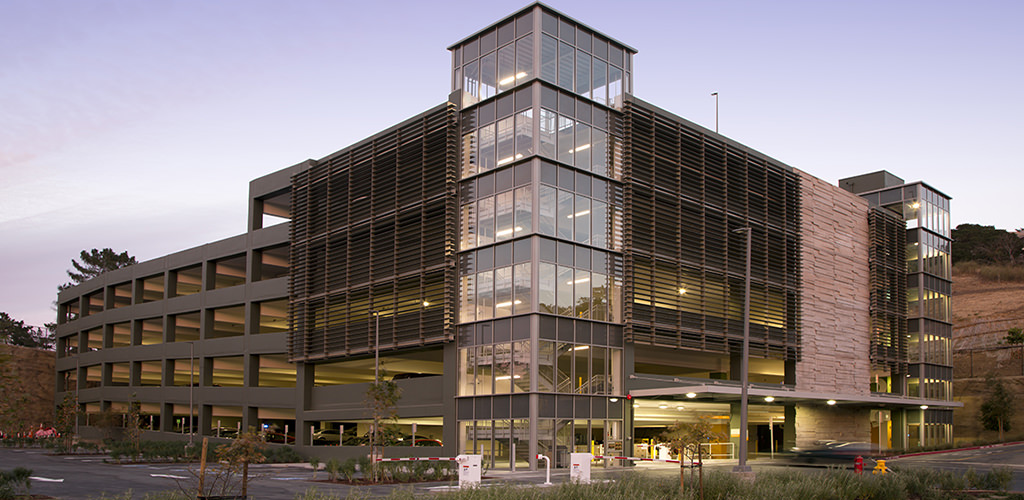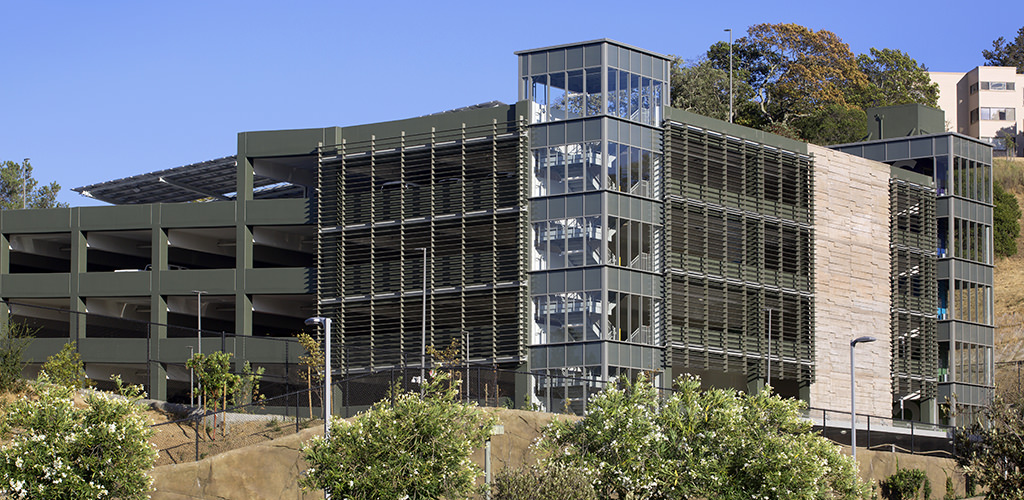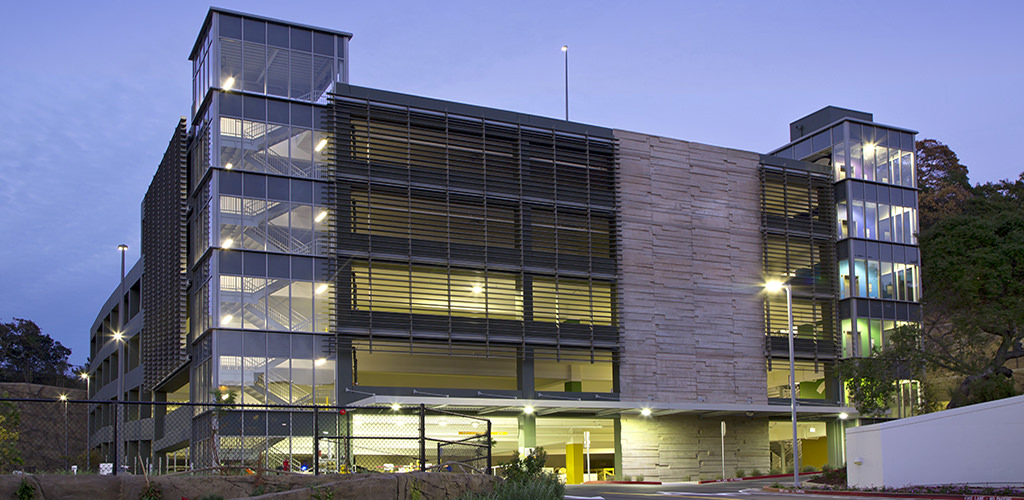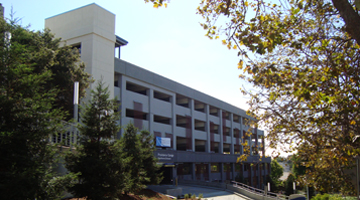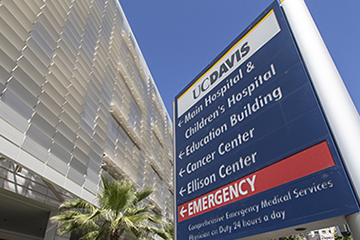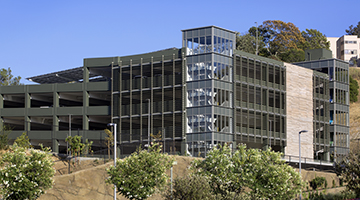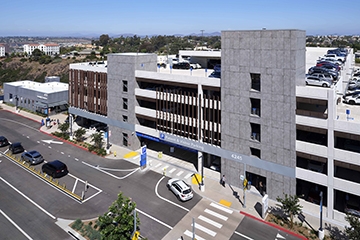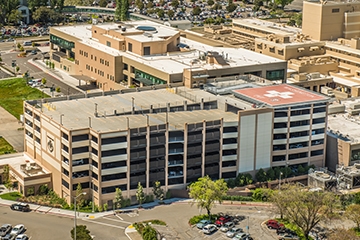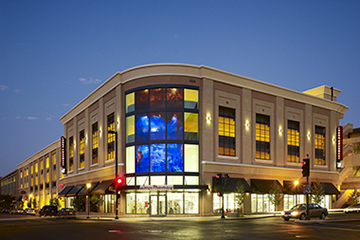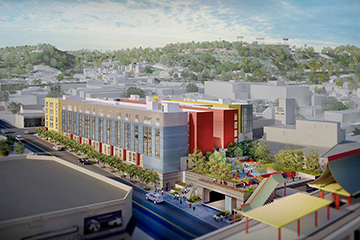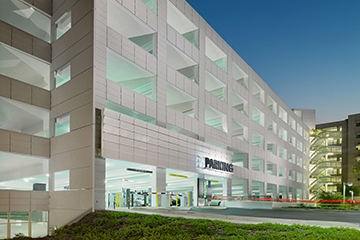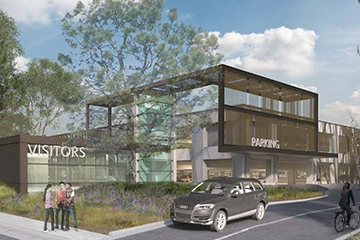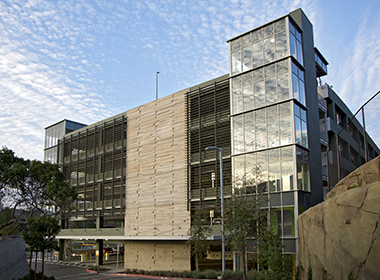 Photos by Sam Sargent
Photos by Sam Sargent
Marin Healthcare District is expanding the Marin General Hospital campus and having it seismically retrofitted, which reduced the parking supply and increased parking demand. To mitigate this shortage, the hospital planned to provide structured parking in two phases.
The McCarthy | Watry Design, Inc. design build team was selected to deliver the first phase, which consists of a 6-level, 489 stall parking structure. The second phase will feature an adjacent structure with approximately 450 additional stalls.
Accommodating both the phase 1 and 2 structures into the steep hillside found on the site necessitated mass excavation of 53,000 cubic yards and extensive retaining walls, which added a significant expense to the project. To address this challenge, the Design Build team began meeting very early in the design phase to develop the right solution with minimal impact on the schedule and ongoing hospital operations. These collaborative sessions helped the team deliver the parking structure on time and $500,000 under budget.
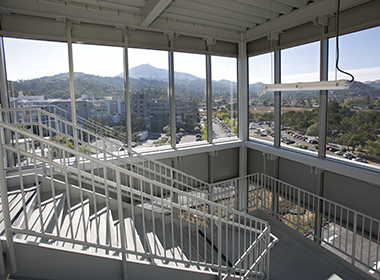
The completed retaining wall has a rockwork finish to blend it into the surrounding landscape. The same wall system is now being utilized throughout the campus expansion.
The parking structure facade includes an aluminum louver system, which compliments the existing architectural elements of the hospital. Sidewalk infrastructure was added to improve the pedestrian experience, including connectivity to a new bus stop.
A future bridge on the third level will connect the parking structure to the two existing hospital buildings. The bridge will serve as an ADA compliant accessible path. The resulting project boasts impressive views of the campus valley.
Sustainable elements are found throughout the project. For example, planter boxes on the perimeter of the structure serve as a biofiltration system. The rain water collected by this system waters plants that will provide green screens on all sides of the structure.
Project Details
- Owner: Sutter Health Systems
- Contractor: McCarthy Building Co, Inc.
- Project Status: Completed 2016
- Parking Stalls: 489
- Levels: 6
- Total Sq Ft: 136,200
- Sq Ft per Stall: 278
- Total Project Cost: $21,000,000
- Per Stall Cost: $42,944

