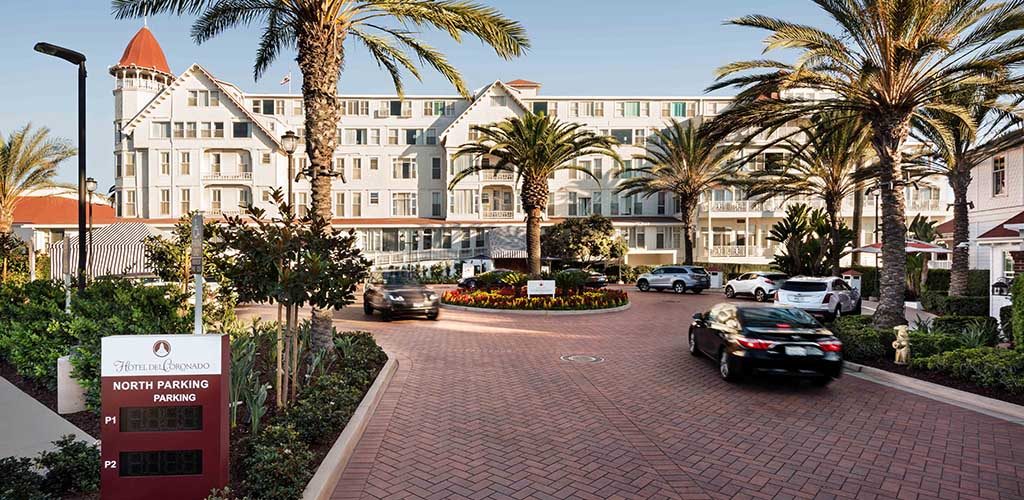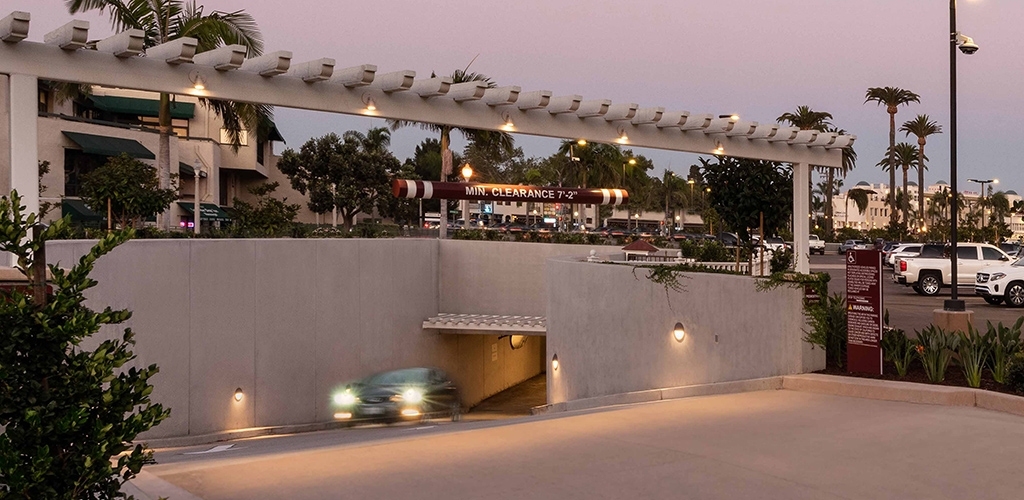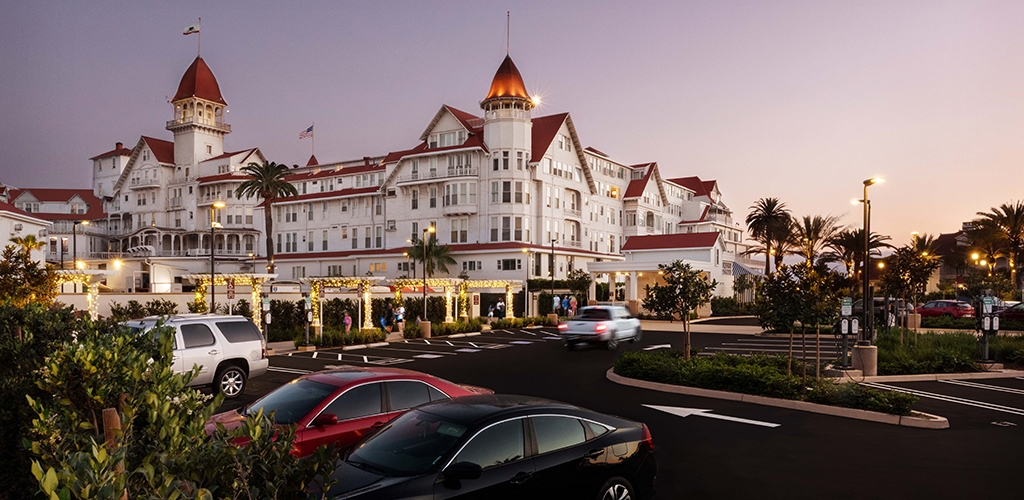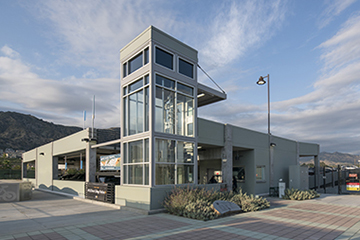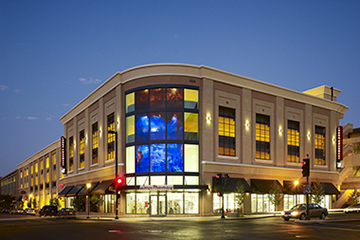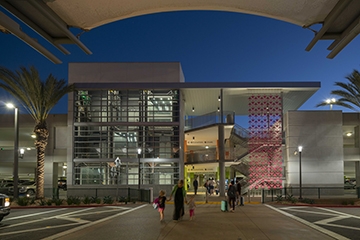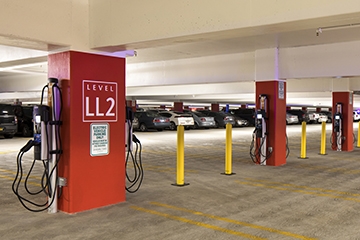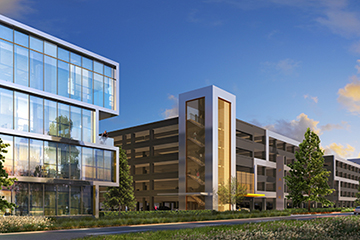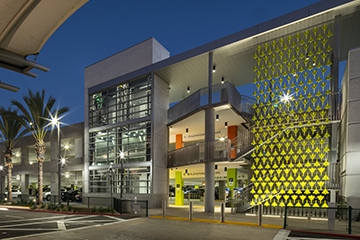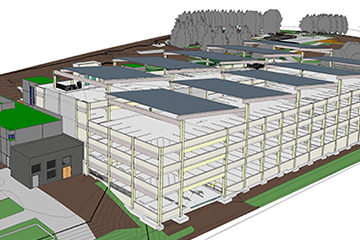A San Diego icon since it opened in 1888, the Hotel Del Coronado has big plans to enhance its continuing legacy. For the 1st phase of a 2 phase Master Plan designed to enhance and expand the resort, the main entrance will be re-imagined, including a new Entry Garden, restored facade and Grande Hall, and a new 203,500 square foot roof that will preserve the Hotel’s historic red coloring. Phase 2 of the project includes a new 50,000 square foot conference center, 14,000 square foot Great Lawn that will provide scenic views of the Hotel, and 144 new hotel rooms.
Because the Master Plan calls for the elimination of existing parking, it was integral that design and construction of a new North Garage take place before the plan could be implemented. In addition to mitigating the loss of parking needed to support the resort’s growth, the North Garage also serves as a temporary main entrance during the renovations. According to Harold Rapoza, General Manager of the Hotel, “Parking was the biggest piece of the puzzle we needed to fix and get right, before we started on the project.”
Watry Design was asked to design the subterranean structure to meet both the temporary and long term needs of the hotel. An enhanced entryway with decorative pavers and landscaping greets guests as they arrive. A valet kiosk and luggage storage provides convenience to guests. Pedestrian cores and an open air breezeway that link the garage to the hotel evoke the existing architectural character.
To conceal the below grade parking, the structure was designed to support 3 feet of topsoil so that trees and plants adorning the ground level can grow naturally without being confined to planters. The project also provides improved screening around an existing delivery and service yard, and includes a freight elevator that will connect to an event storage building.
Additional parking will also be added under the new conference center during the second phase.
Project Details
- Owner: The Blackstone Group L.P.
- Developer: BRE Hotels & Resorts
- Contractor: Swinerton
- Project Status: Completed 2020
- Parking Stalls: 732, including valet
- Levels: 3
- Total Sq Ft: 209,208
- Sq Ft per Stall: 285

