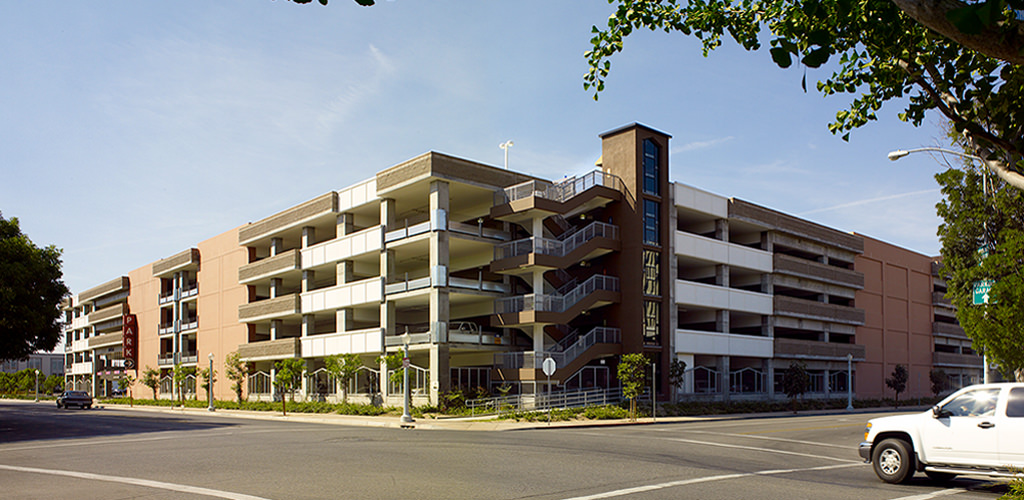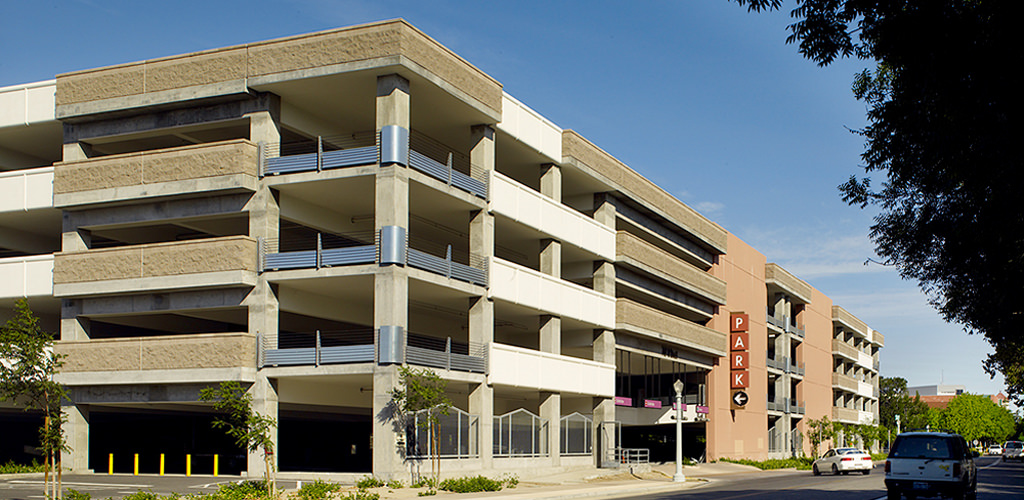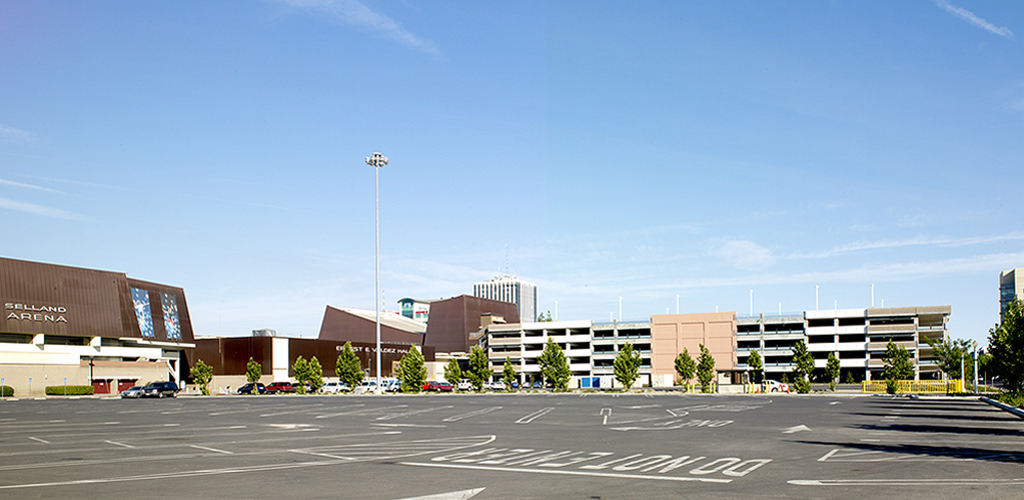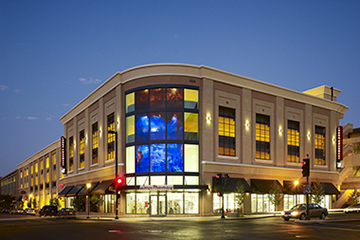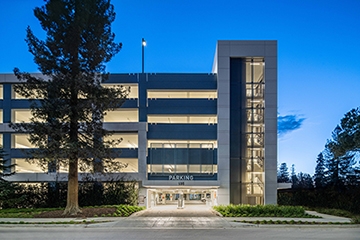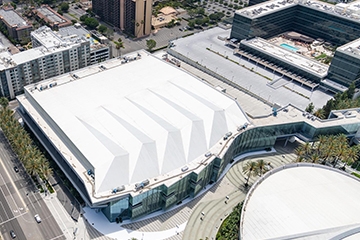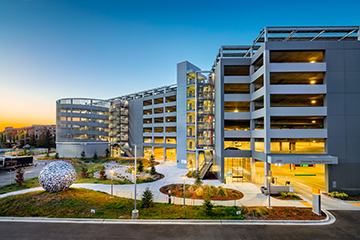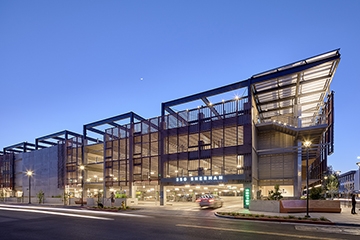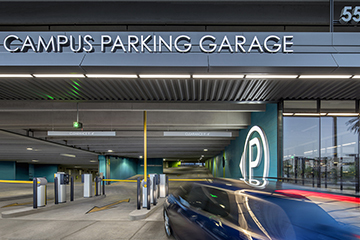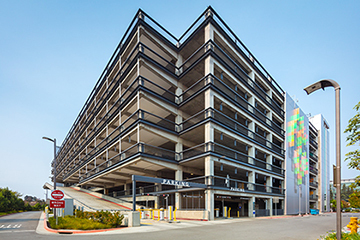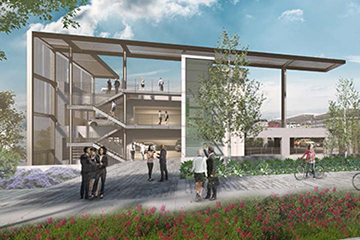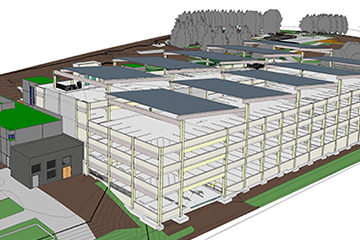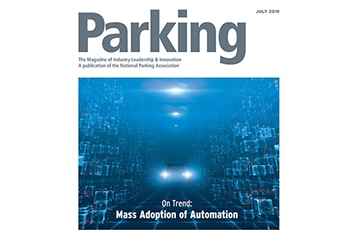The City of Fresno's Convention Center Complex, which includes the Selland Arena and Saroyan Theatre, needed more parking to serve the Complex's extensive special events calendar. Watry Design was hired to create a Master Plan for a phased parking solution on the current Convention Center parking lot, which would accommodate a total of approximately 4,000 stalls.
The Master Plan addressed the phasing of the parking, circulation issues, the reconfiguration of the existing parking lot, the incorporation of temporary events in parking areas, queuing into City streets, parking access and revenue control equipment, parking operations issues, lighting and security goals.
We then designed phase 1 of the parking structure to fit within the master plan goals including the implementation of paid parking, circulation improvements, parking lot reconfiguration, lightwells for natural lighting, security cameras and blue light phones and signage to direct patrons to the various event venues that the parking serves.
Project Details
- Owner: City of Fresno
- Contractor: McCarthy Builders
- Project Status: Completed 2005
- Parking Stalls: 1,573
- Levels: 5
- Total Sq Ft: 568,900
- Sq Ft per Stall: 360
- Total Project Cost: $19,575,000
- Per Stall Cost: $12,444

