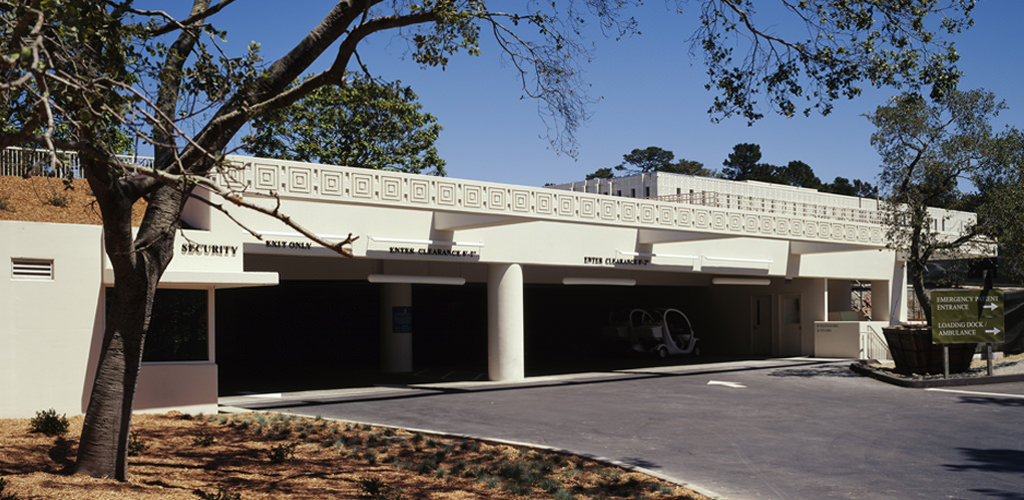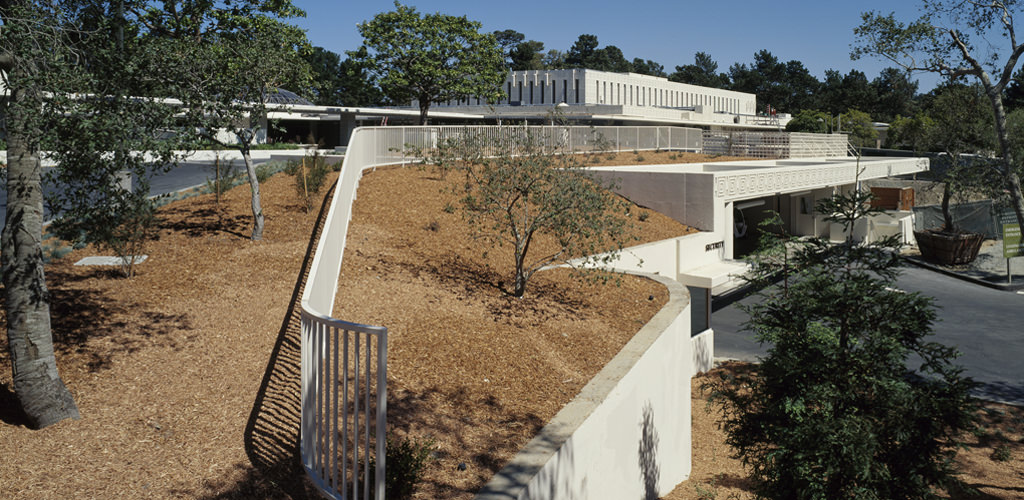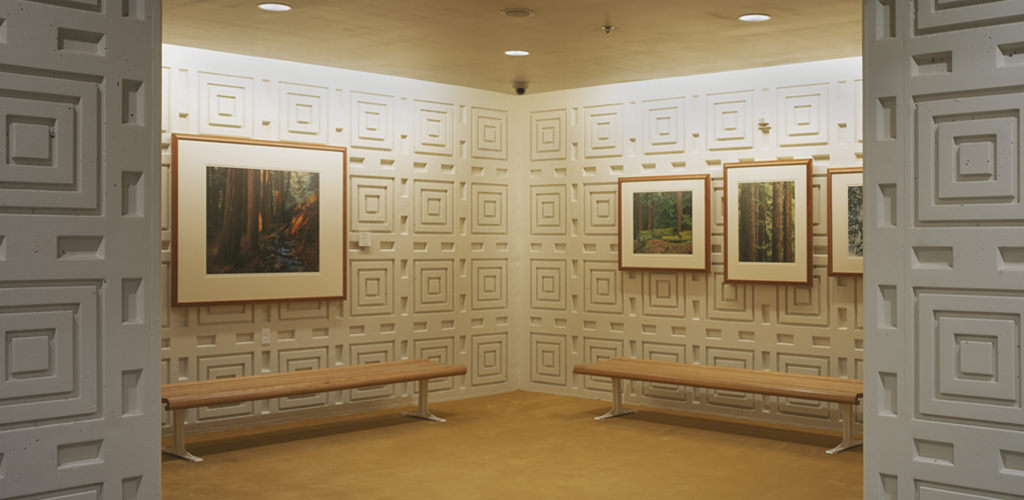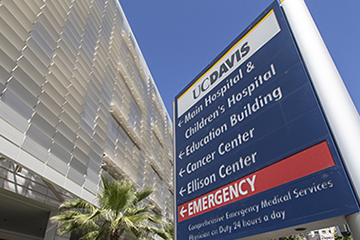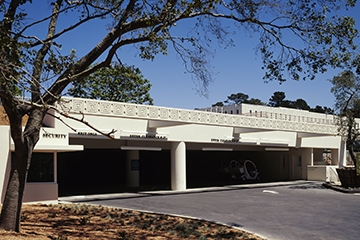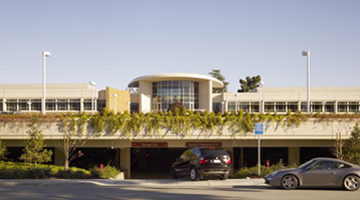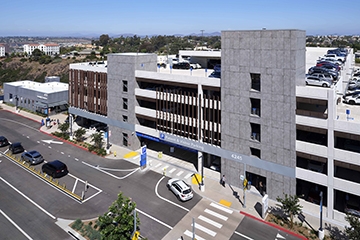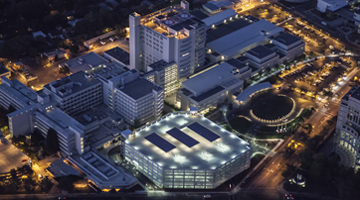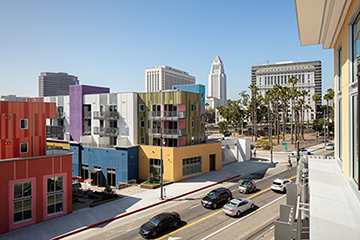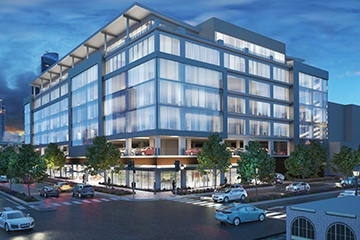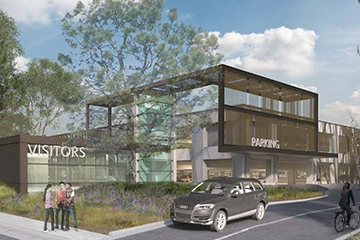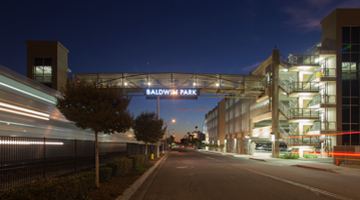The addition of the South Pavilion wing at the Community Hospital of the Monterey Peninsula (CHOMP) resulted in increased parking needs for the facility. Studies of different locations and designs determined that a three-level parking structure underneath the existing pedestrian entry plaza would best suit this demand for the campus. CHOMP hired the design/build team of Watry Design and John F. Otto, Inc. to construct the underground parking facility. Watry Design addressed the issues of light, air, security and parking convenience that face underground structures while working closely with HOK to maintain the architectural features of the existing hospital.
The resulting Entry Pavilion Parking Structure added 377 new stalls, which met the parking needs of an expanding hospital. By constructing the garage directly below the hospital’s main entry plaza they were able to create convenient parking for hospital patients, visitors and staff while respecting the natural environment.
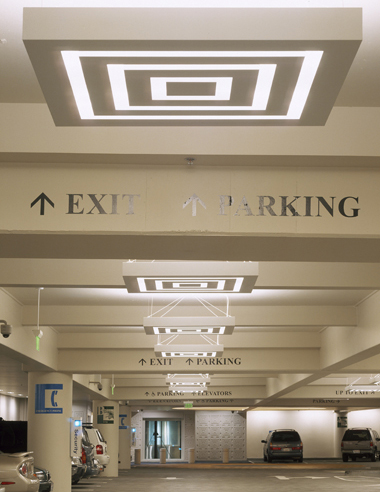 Replicated and used throughout project original detail used on hospital that was created by Edward Durell Stone.
Replicated and used throughout project original detail used on hospital that was created by Edward Durell Stone.
Attention to Detail
Through an exceptional level of architectural detailing, elegant design was achieved inside and out. The visible concrete canopy and above ground elevator tower are sculpted to blend with the adjoining hospital building. The geometric pattern used throughout the existing hospital is incorporated into the plaza columns, elevator lobbies, light fixtures and at the vehicular entrance and exit. The repeated use of the pattern creates continuity and aesthetic flow from the existing hospital. The interior is painted white and there are no exposed pipes, sprinklers or drains to further enhance the aesthetics of the interior.
Part of the north and east walls on each level is dedicated for art display. In addition, art is displayed on the walls in the elevator lobbies. The placement of artwork within the parking structure is intended to calm nervous patients. These features transition visitors and patients from their cars to the quiet nature of the hospital.
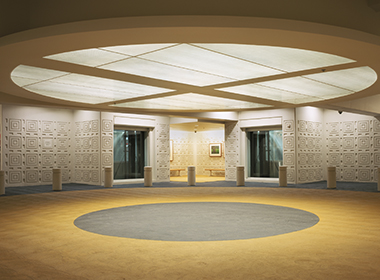 A turnaround area outside each elevator lobby is designed for patient discharge.
A turnaround area outside each elevator lobby is designed for patient discharge.
Care Extends to Parking
Locating a vehicle after a stay at a hospital of any duration or arriving at a hospital for an emergency or other illness can be difficult and frustrating. To help patients, visitors and hospital staff become oriented within the structure, color coded pictograms were developed. Various protected tree species local to the area are used for the pictograms to differentiate parking levels. Orientation maps are provided to help pedestrians identify the locations of elevators, stairs and the hospital buildings. Also, a different style of music is played on each level to further assist the unfamiliar users remember the locations of their cars. A turnaround area outside each elevator lobby is designed for patient discharge. The concrete slabs at the turnarounds are colored yellow for easy identification. Hospital staff will take patients to these areas to wait while their drivers retrieve their cars. The waiting area is protected from the drive lanes by concrete bollards.
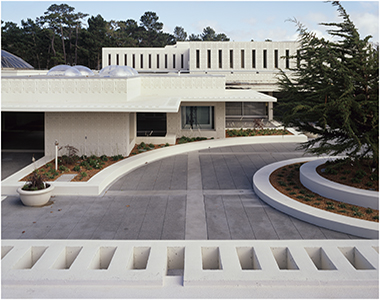 Original landscaping was re-installed over the plaza, creating the illusion that the site had never been disturbed.
Original landscaping was re-installed over the plaza, creating the illusion that the site had never been disturbed.
Meeting Structural Design Challenges
Five original 40 year old magnolia trees from the old plaza were saved and relocated onto the new plaza. Planters were shaped to guide vehicular traffic, as well as to hold the magnolia trees. To support the heavy trees (± 45,000 lbs) and the extensive landscaping, the post-tensioned slab was tailored to follow their precise placement. Original landscaping was re-installed over the plaza, creating the illusion that the site had never been disturbed.
This parking structure is located completely underground in an active earthquake zone, which created a structural design challenge. Further, the parking structure’s close proximity to the main hospital building meant that it too needed to meet “essential facility” seismic requirements as well as a rigorous Office of Statewide Health Planning and Development review during plan check. The upper level of the parking structure was designed to support the original site features, including fire truck accessible roads, several magnolia trees, and extensive plantings. Overall, innovative framing solutions were implemented to accommodate these unique structural demands while maintaining efficient use of the underground parking areas and economy in the design.
Winner of the International Parking Institute, Award of Excellence, 2004 (In two categories), CRSI Award of Merit, Post-Tension Institute 1st place Award 2003, California Public Parking Association Project of the Year Award 2003, California Construction Link's Best of California 2003 Award
Project Details
- Owner: Community Hospital of the Monterey Peninsula
- Design Architect: HOK
- Contractor: John F. Otto, Inc.
- Project Status: Completed in 2003
- Parking Stalls: 377
- Levels: 3 below grade
- Total Sq Ft: 165,300
- Total Project Cost: $16,461,433
- Per Stall Cost: $43,664

