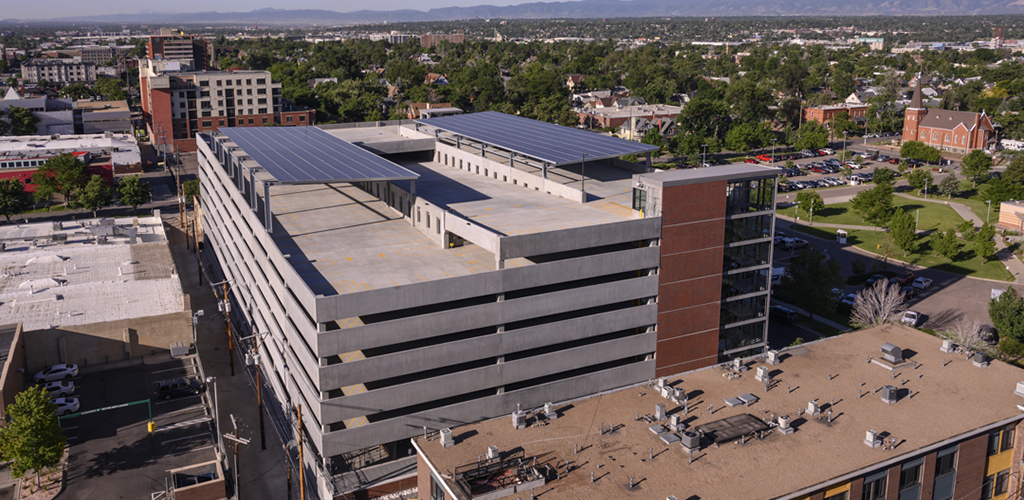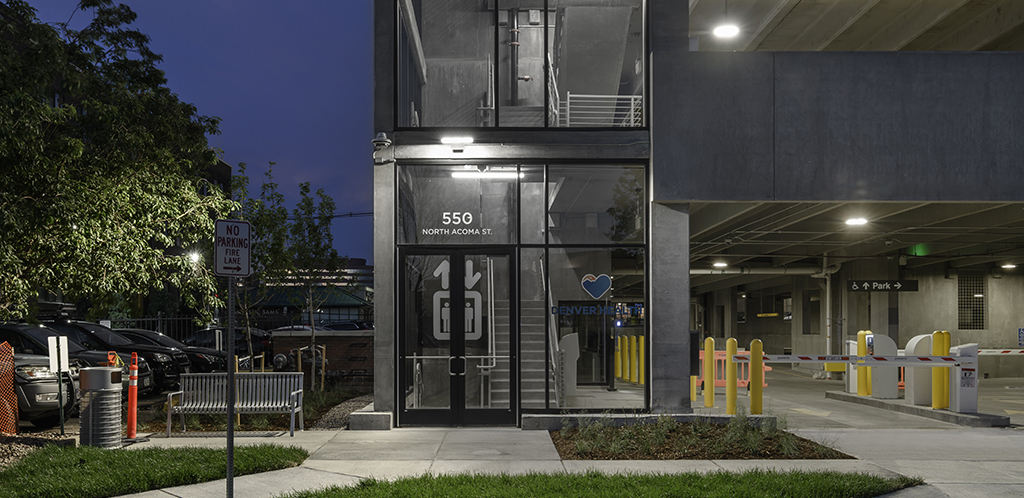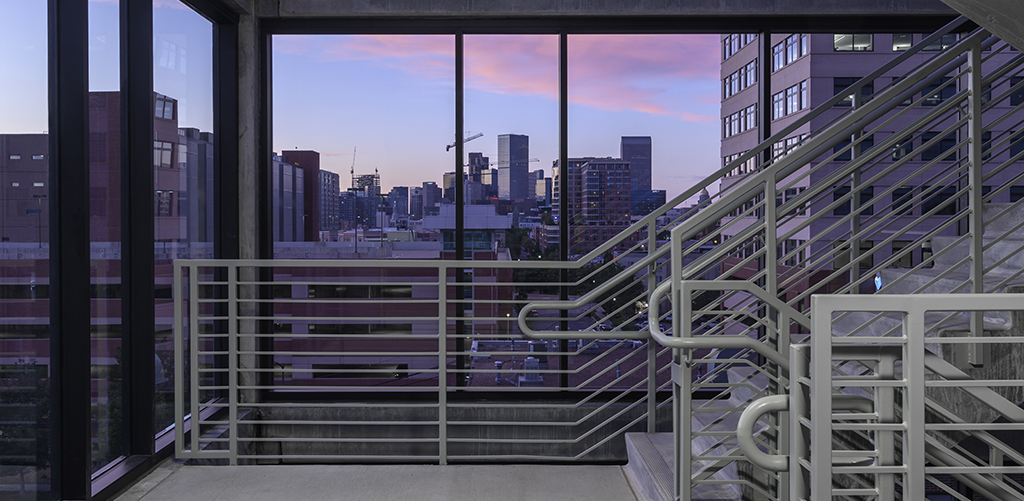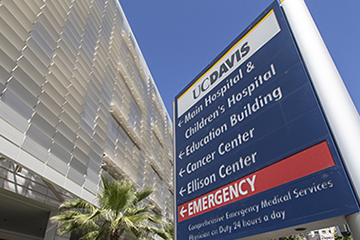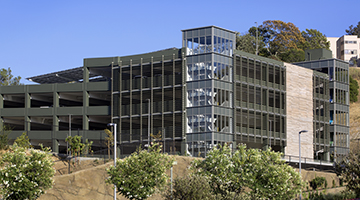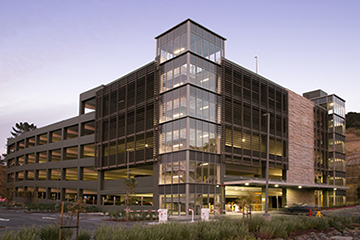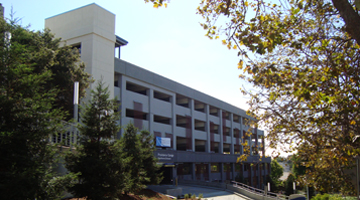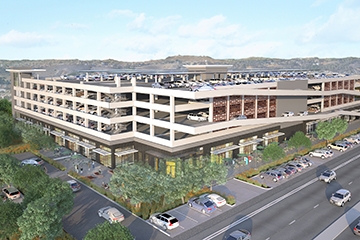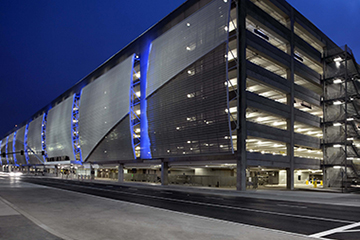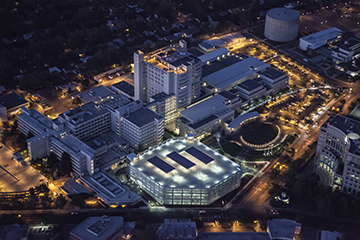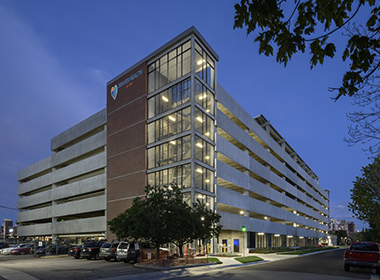
As the Denver Health Medical Center continues to grow and flourish, employees were struggling to find parking. This problem was only expected to increase with the addition of a new outpatient facility. To mitigate this challenge, the Denver Health and Hospital Authority elected to build a new parking structure that would not only supply much needed parking for staff, but also make it possible to convert an existing structure on Acoma street to convenient patient parking.
The new garage provides 1,261 stalls on 8 levels and feature 2,578 square feet of commercial space at the ground level. Because the garage serves employees, special consideration was given to accommodating peak throughput times during shift changes.
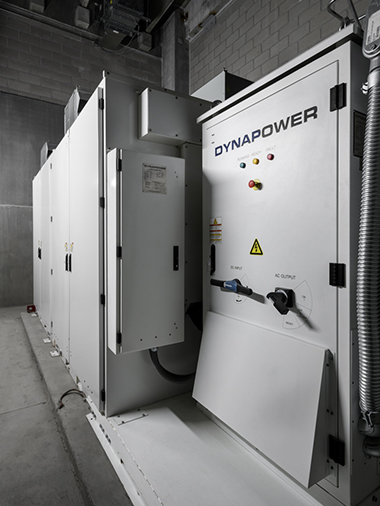
Two park on ramps were designed in a scissor configuration in order to expedite travel through the structure. Two separate entry and exit locations provide 6 access lanes, one of which is reversible. Control gates restrict access to hospital employees.
Taking advantage of the high potential for solar power in Colorado, the structure integrates a PV array capable of achieving Net Positive energy. Approximately 300 days of the year, the PV array generates enough power to not only run the parking structure, but also create a surplus that is fed back into the grid. A 400 square foot storage room accommodates the high volume of lithium batteries required for energy storage.
In preparation for snowy winters, each end of the structure is designed to handle additional load from plowed snow.
Project Details
- Owner: Denver Health Acoma Garage
- Design Architect: Gensler
- Contractor: Turner Construction Company
- Project Status: Completed 2020
- Parking Stalls: 1,261
- Levels: 8
- Total Sq Ft: 426,100
- Sq Ft per Stall: 338
- Total Project Cost: $25,000,000
- Per Stall Cost: $19,825

