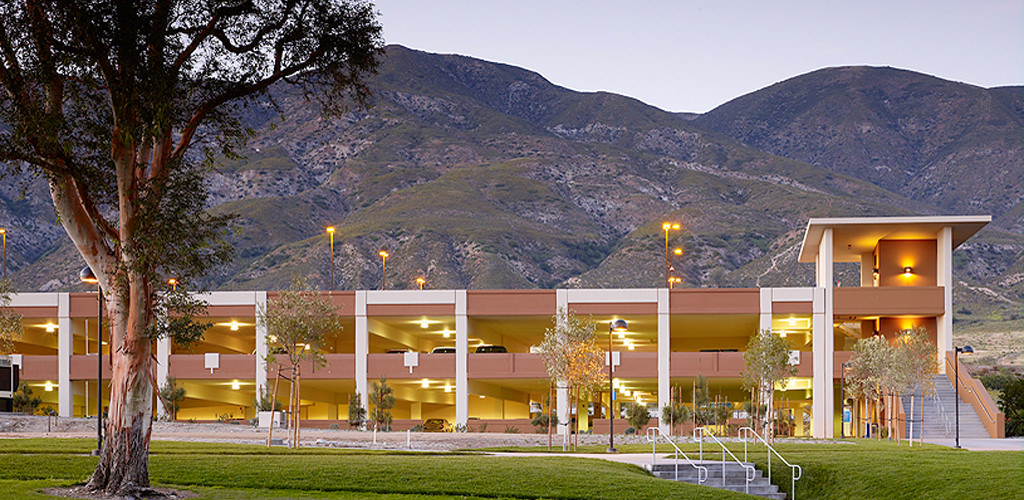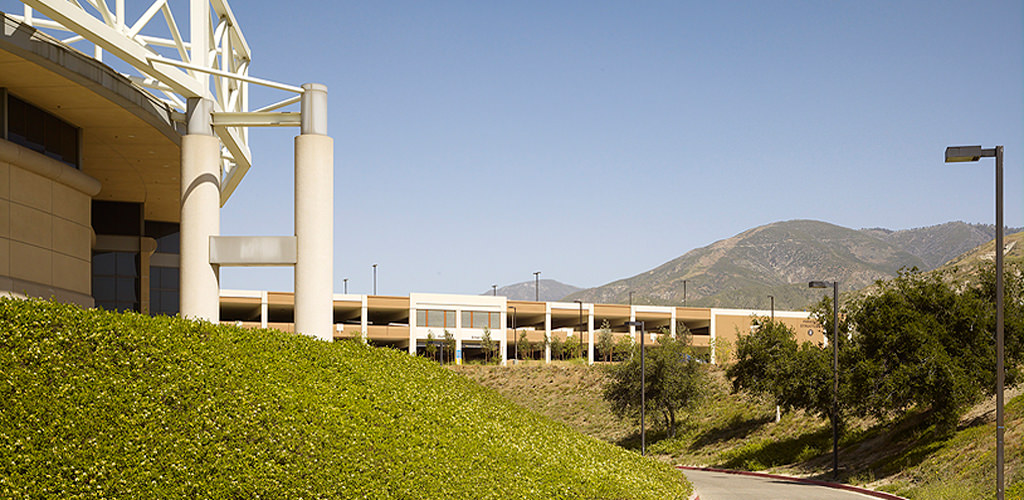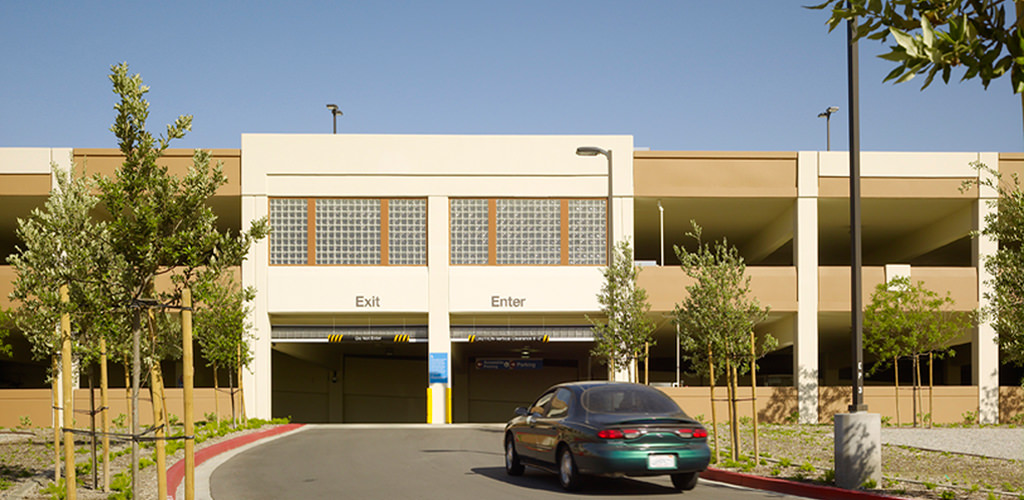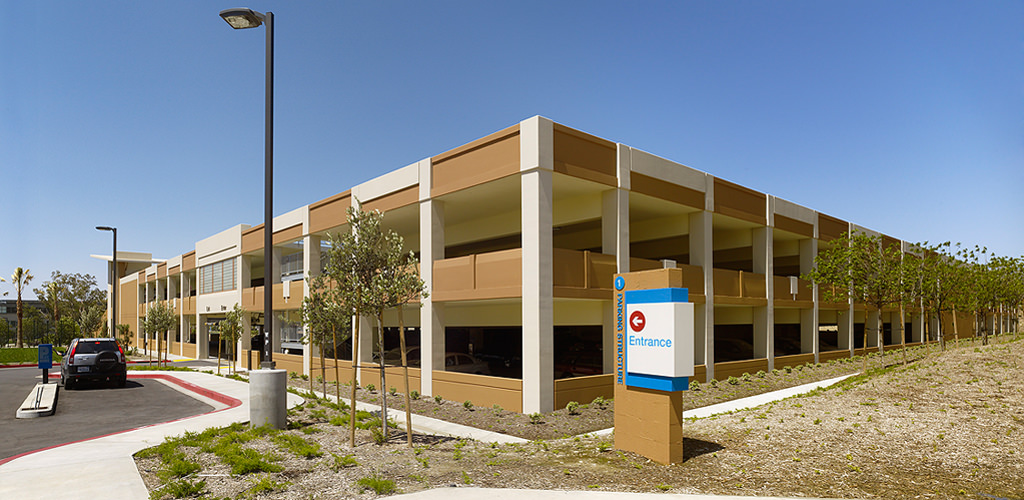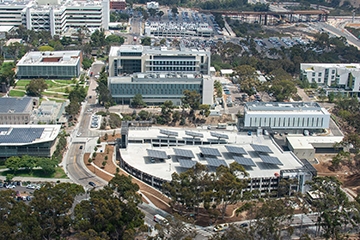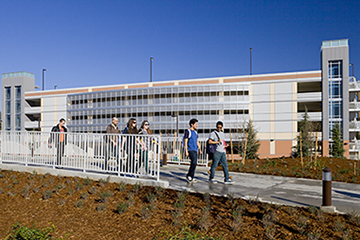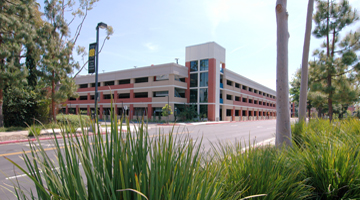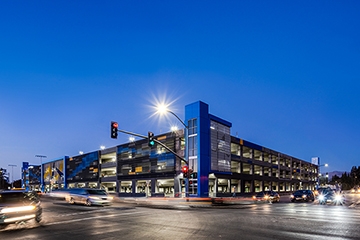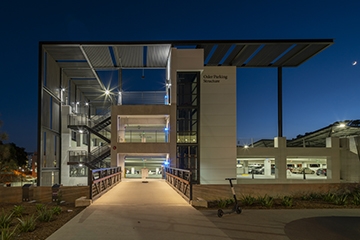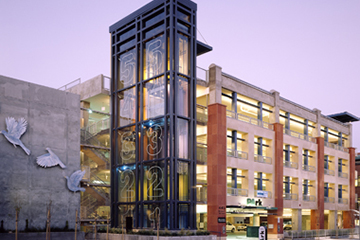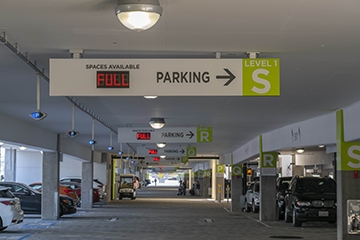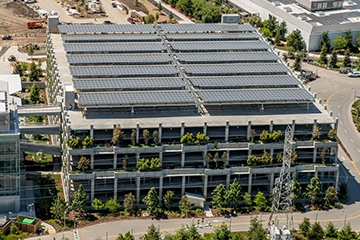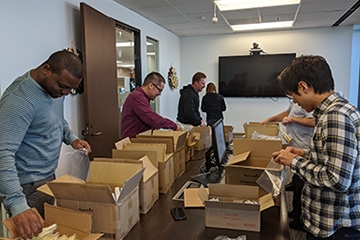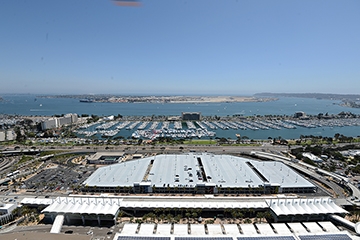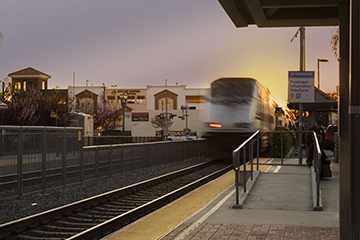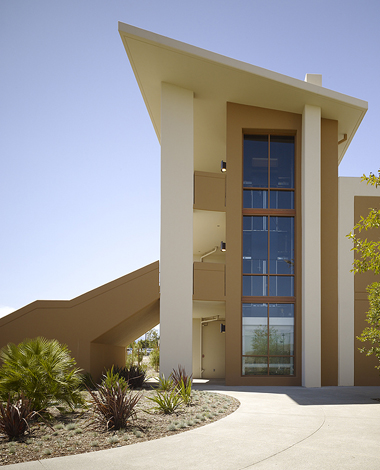
California State University San Bernardino was in the process of completing many components of its Master Plan including a new loop road that provides access to two new parking structures. One structure would serve the new College of Education Building and the Arena and one would serve the northwestern quadrant of the campus. The master plan also called for adding a new office building to house the Parking Services Department, which would be adjacent to one of the structures.
Watry Design was selected to design the office building and parking structures because of the firm's ability to create innovative solutions. The Watry Team studied different configurations of the parking structures and office building to maximize the use of the site and to keep the cost within a tight budget. This was made very challenging due to a sharp increase in construction costs.
In addition, Watry Design developed solutions to many environmental challenges, such as integrating the large parking structures into a greenfield site with the least amount of disruption to the views of the mountains. The team also developed the seismic solutions necessary to deal with the proximity to an earthquake fault and structural load solutions necessary to deal with local wind conditions that reach hurricane levels.
Project Details
- Owner: California State University, San Bernardino
- Contractor: Bomel Construction, Inc.
- Project Status: Completed 2008
- Parking Stalls: 1491
- Levels: 3
- Total Sq Ft: 463,920
- Sq Ft per Stall: 311
- Total Project Cost: $20,850,000
- Per Stall Cost: $13,983

