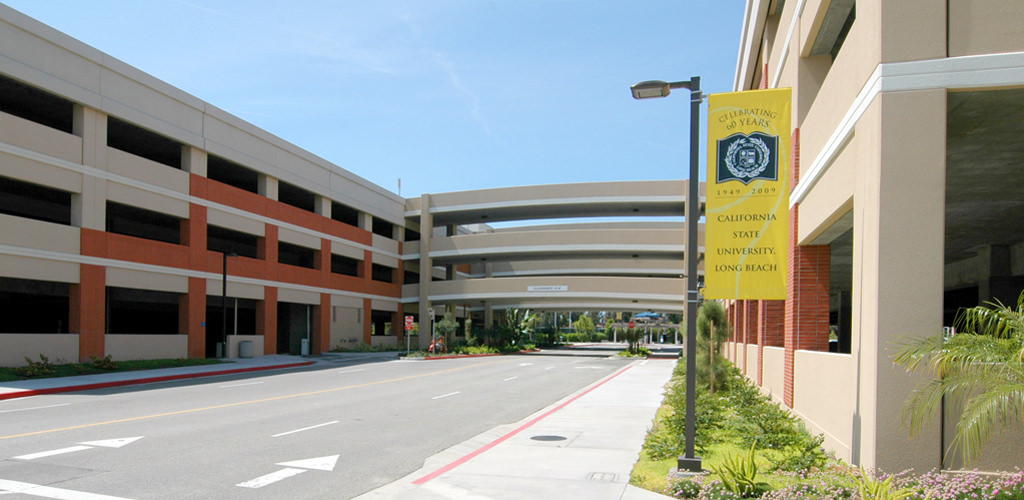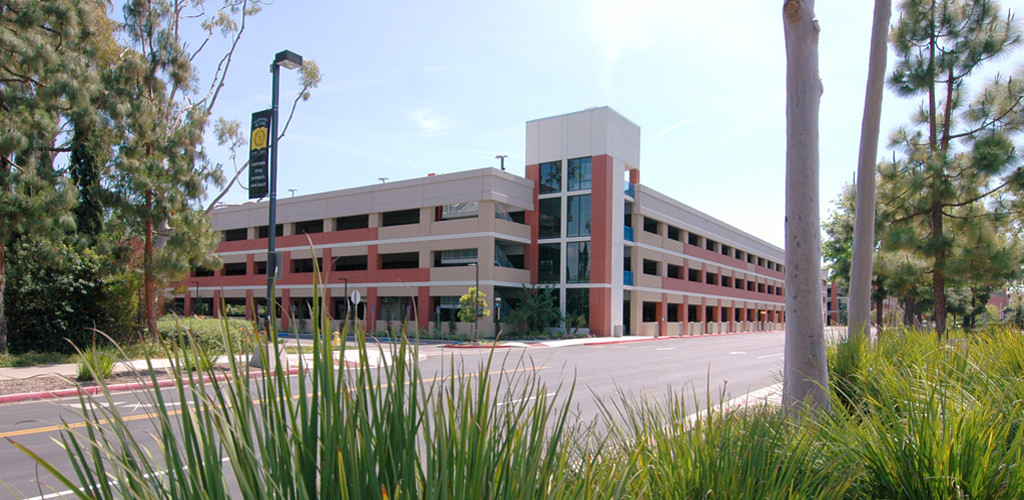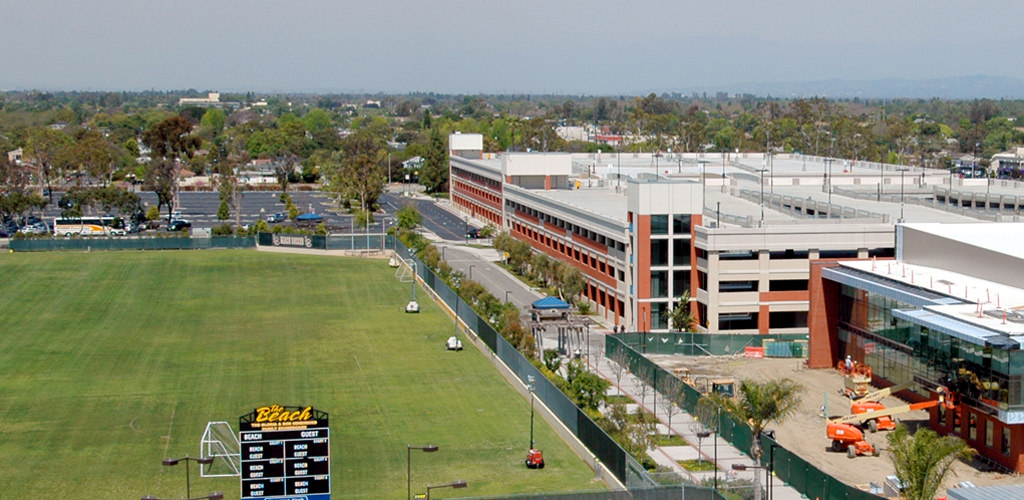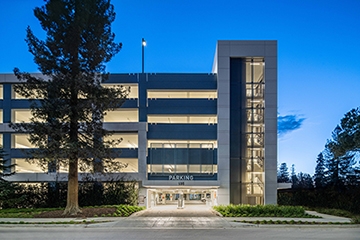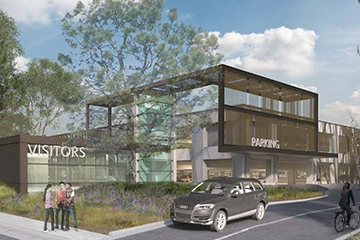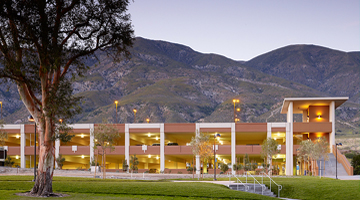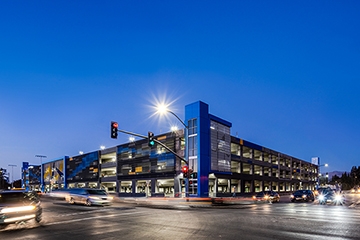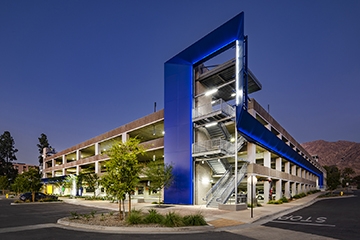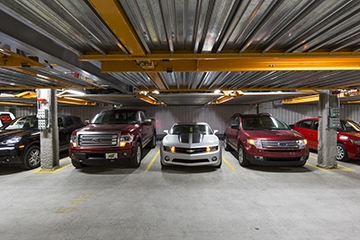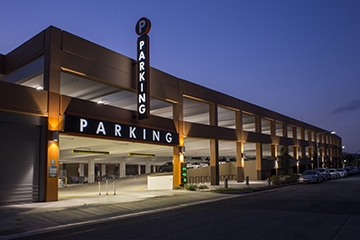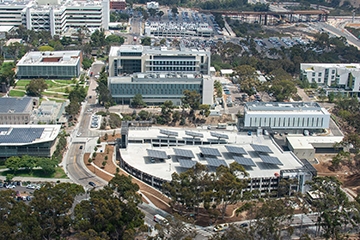In 2001, Watry Design, Inc. was retained by CSU Long Beach to reduce the severe shortage of parking on the campus by designing 2,600 structured parking stalls. The firm completed a feasibility study to evaluate four campus sites. Through a workshop process and in consideration of the master plan, it was determined that the project would be delivered in phases and would consist of two individual 4-level parking structures. In addition to the structures themselves, the project upgrades the vehicular and pedestrian access in the area by creating a new road and intersection, as well as incorporating new shuttle stops.
The parking structures were delivered as a turn-key, design-bid-build project on an accelerated schedule. Parking Structure #3 was completed 40 days ahead of schedule. In addition to the challenging time frame, the project includes six bridges that connect the existing parking structure to the new parking structure.
Project Details
- Owner: California State University, Long Beach
- Contractor: PS2: Bomel, PS3:ARB
- Project Status: P.S. #2 Completed 2006
- Parking Stalls: 1,287
- Levels: 4
- Total Sq Ft: 415,915
- Sq Ft per Stall: 323
- Total Project Cost: $22,957,056
- Per Stall Cost: $17,837
- Project Status: P.S. #3 Completed 2009
- Parking Stalls: 1,300
- Levels: 4
- Total Sq Ft: 430,360
- Sq Ft per Stall: 331
- Total Project Cost: $18,997,080
- Per Stall Cost: $14,613

