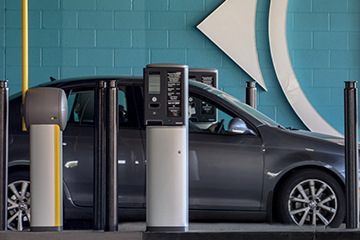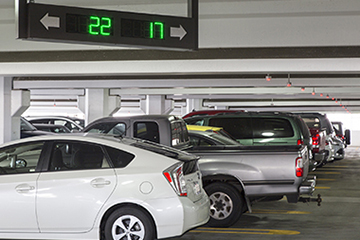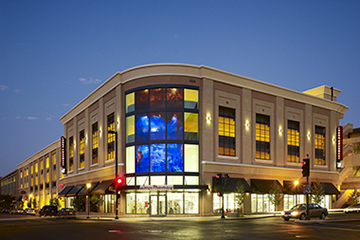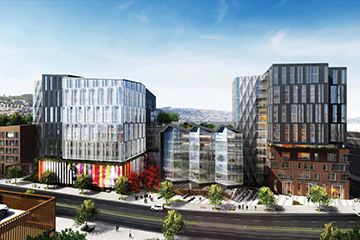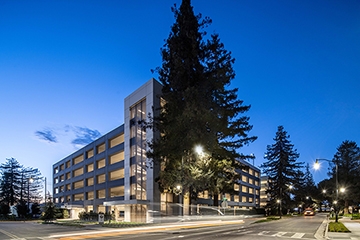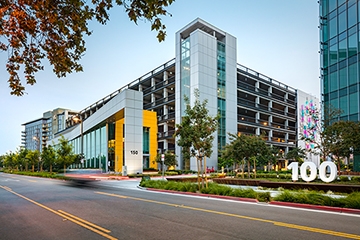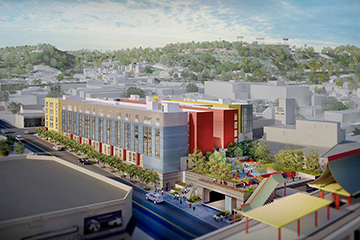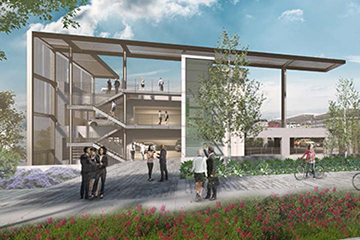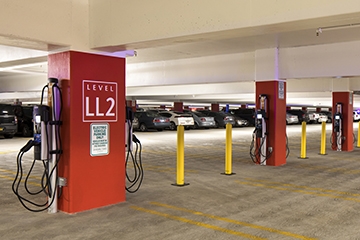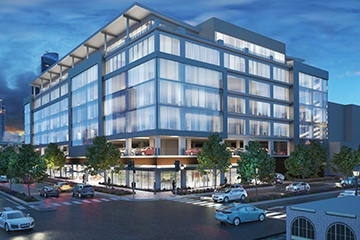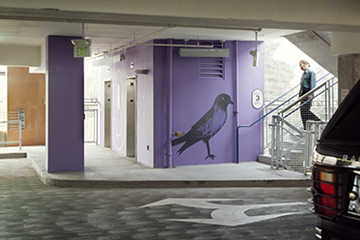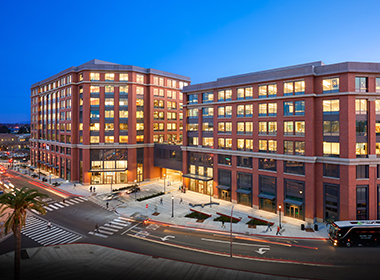
In a major step towards to transforming Redwood City into a vibrant center that caters to the culture of Silicon Valley, the Crossing 900 development provides the 334,000 square feet of office space and 5,000 square feet of retail accompanied by views of the bay and peninsula hillside and easy access to Caltrain. The development consists of a six and four story office tower that sit above a podium with 5 levels of parking above and below grade. The project was awarded LEED Gold.
By working with the community and sharing parking with public users, Kilroy Realty was able to cut parking ratios for the office campus in half. To address variable parking scenarios under this shared use design, a flexible PARCS solution was needed.
- During the day, all 904 parking stalls are allocated for office use.
- After 5pm, 211 spaces are available to the public, with validation provided by a local theater.
- After 5pm, the remaining parking spaces are controlled by the development. The public may be allowed to park in these spaces and may also be charged for doing so.
The Watry Design team developed a PARCS solution to accommodate each scenario. Gate controls separate public and private user groups, card access and RFID technology facilitate tenant vehicle entry and exit and pay-on-foot and exit pay stations allow general public vehicle entry and exit through the parking control gates.
Project Details
- Owner: Kilroy Realty Corporation
- Design Architect: Korth Sunseri Hagey Architects
- Contractor: Vance Brown Builders
- Project Status: Completed 2015
- Parking Stalls: 904
- Levels: 5

