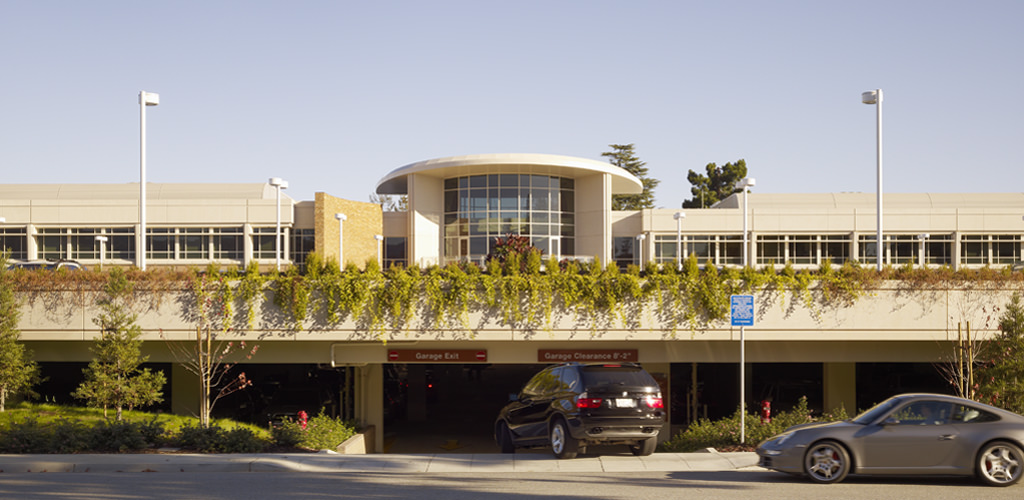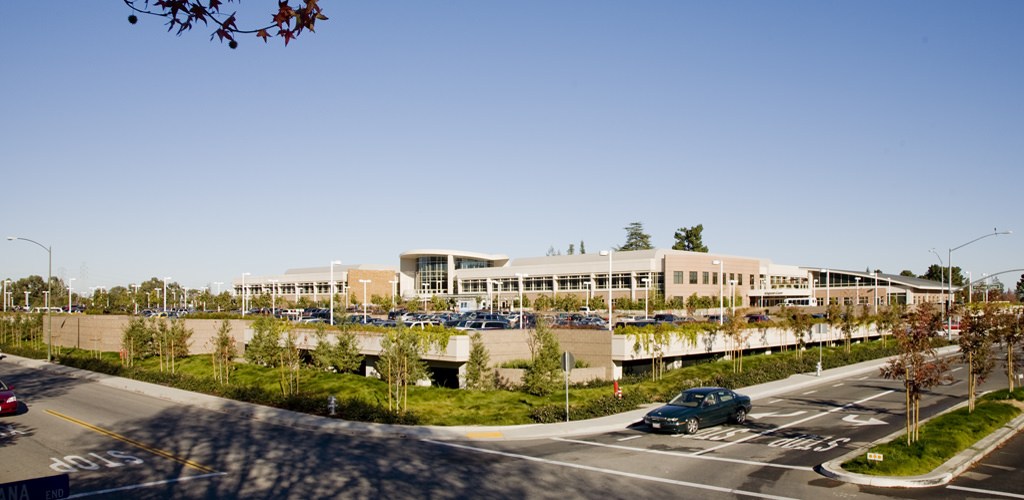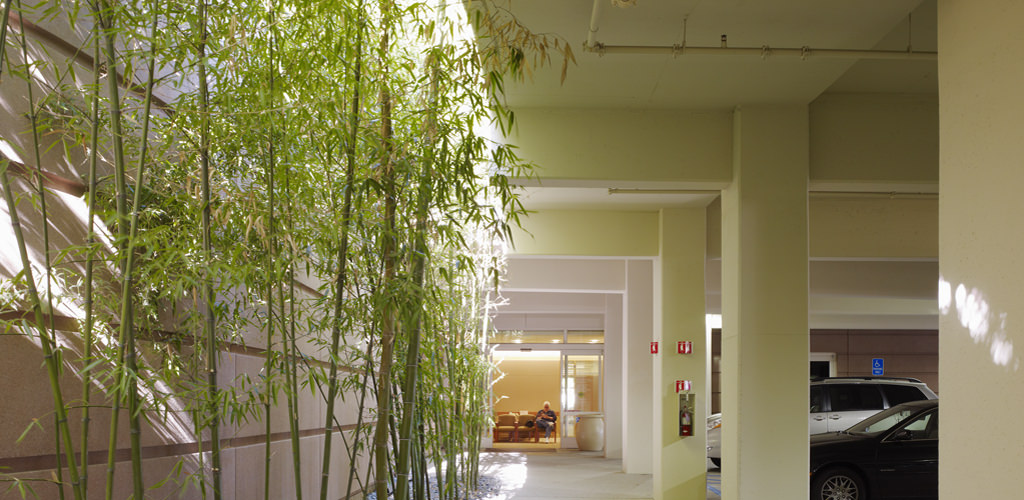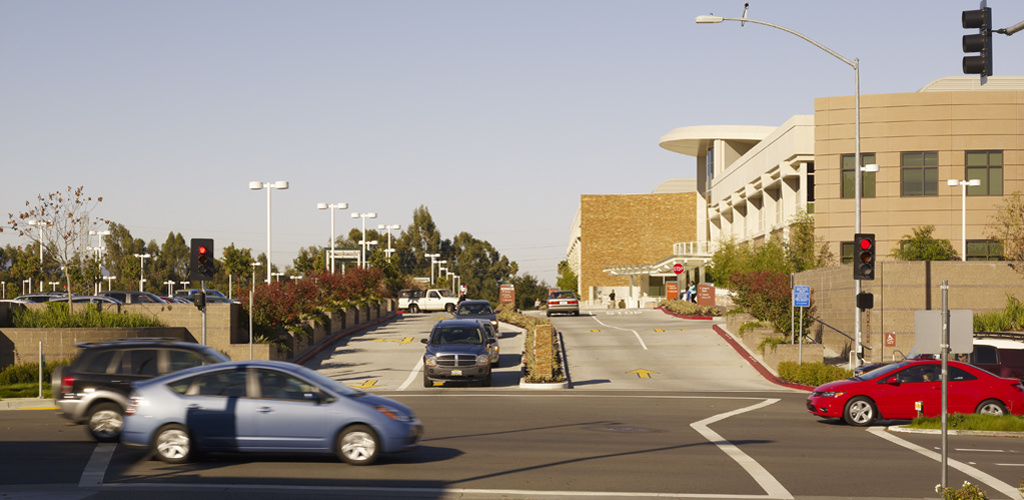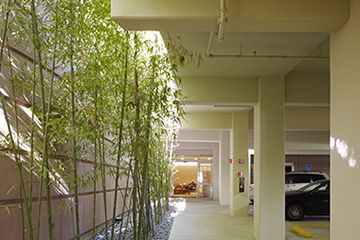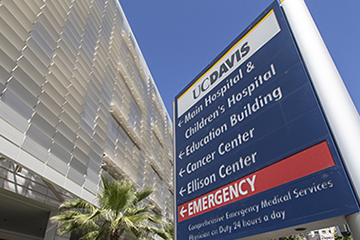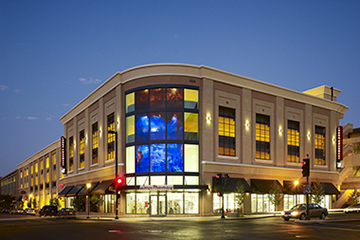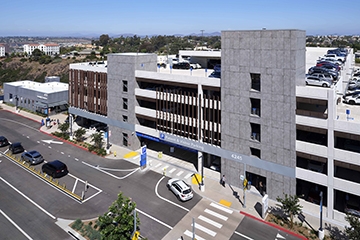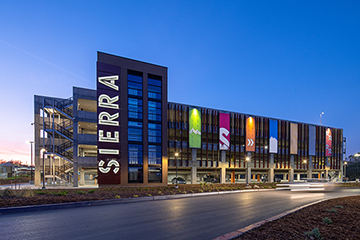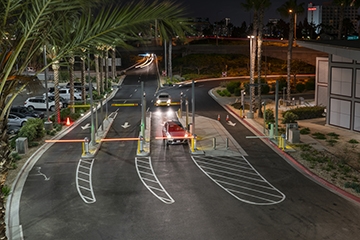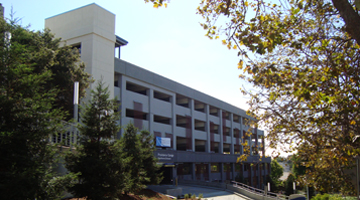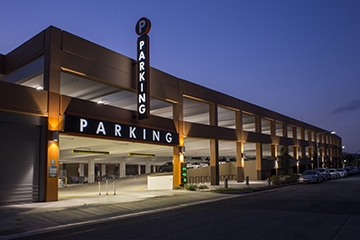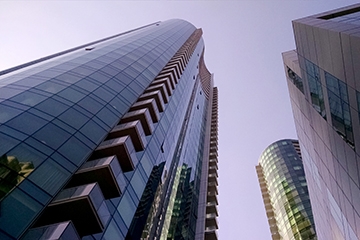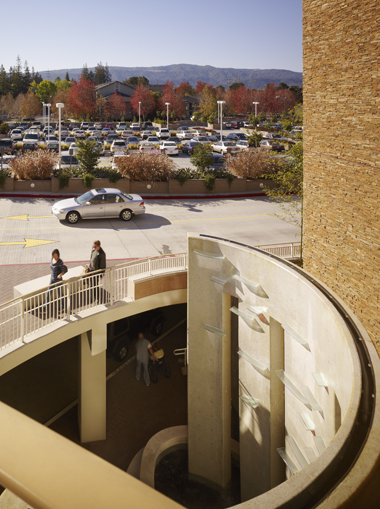
When the Palo Alto Medical Foundation chose to create a Mountain View campus, they selected a site with many challenges. Surrounded by a freeway off-ramp, a major street, and a residential neighborhood, the new design needed to balance creating a presence with being sensitive to the residential development behind its property. The site contained an abandoned department store building with a parking lot in the front. The new plan placed the new medical office building in front with the parking structure behind. This new layout meant that the parking structure was constrained by the existing slab of the department store and a height restriction given by the City. In essence, it was to be sandwiched between the two. The parking design also needed to match the 1st and 2nd floors of the new MOB, to fit within height limitations and to meet the City's requirement that called for a large portion of the top parking deck to be landscaped.
Watry Design, Inc. met this extensive list of challenges and created a high quality experience for Camino Medical Group's patients. Although the resulting parking structure design appears to be a simple on grade lot, it actually consists of one level partially below grade and 1 level above grade. The upper level features short planters in the long direction and tall planters for trees in the short direction, as well as pathways highlighted by stained concrete and protected from the driving surfaces by landscaping. On the lower level, extra high ceilings and brighter than average lighting is provided to make patients feel safe and secure. To offer shelter from the weather, a pedestrian canopy was also added at the patient drop off area.
Project Details
- Owner: Camino Medical Group
- Design Architect: Hawley Peterson & Snyder
- Contractor: DPR Construction, Inc.
- Project Status: Completed 2007
- Parking Stalls: 1,114
- Levels: 2
- Total Sq Ft: 424,700
- Sq Ft per Stall: 380
- Total Project Cost: $19,033,684
- Per Stall Cost: $17,085

