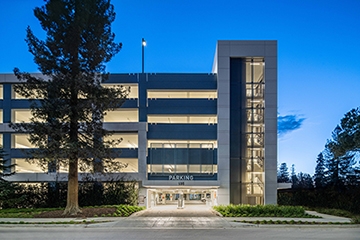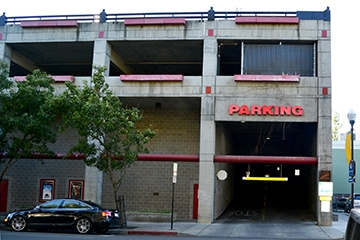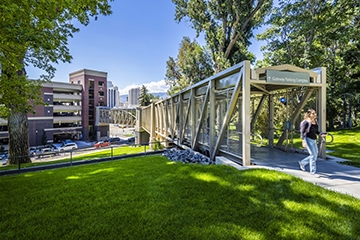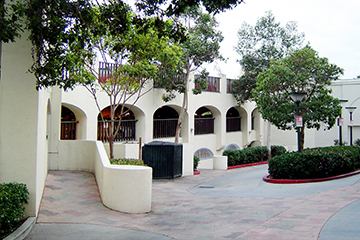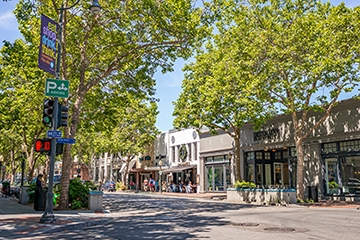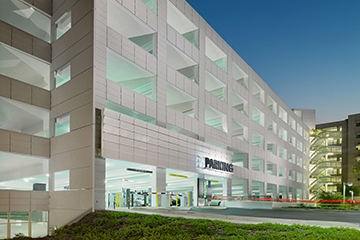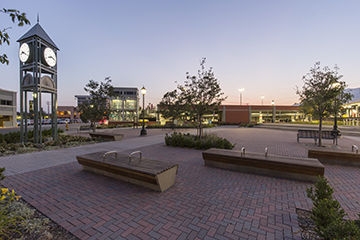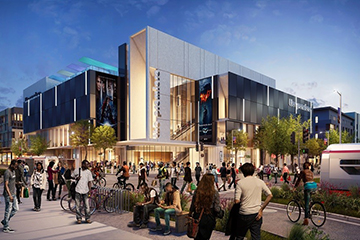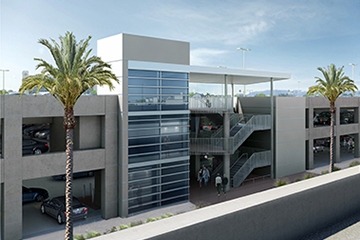When a subterranean parking structure developed problems with water intrusion, Watry Design was brought on board to work with the team and develop solutions to mitigate the issues.
Evaluation of the structure revealed a number of challenges, including water weeping through the walls, compromised concrete slabs due to hydrostatic pressure, and water coming through air intakes. Ponding water also revealed issues with the drainage system.
To solve these challenges, the team proposed two options:
- Redesign the existing slab to improve drainage, which would involve demoing and re-pouring the existing slab.
- Cutting slices out of the slab on grade every 60,’ which would allow for creation of a drainage solution in the topping slab.
In addition, the team proposed adding canopies to redirect water away from the structure, repair to expansion joints and adding rain screens to the air intake.
Watry Design ultimately designed a topping slab that was placed on top of the existing concrete to correct the drainage slopes and move the water that entered the parking structure to drains.
Project Details
- Owner: Macerich
- Design Architect: SmithGroup
- Project Status: In Progress




