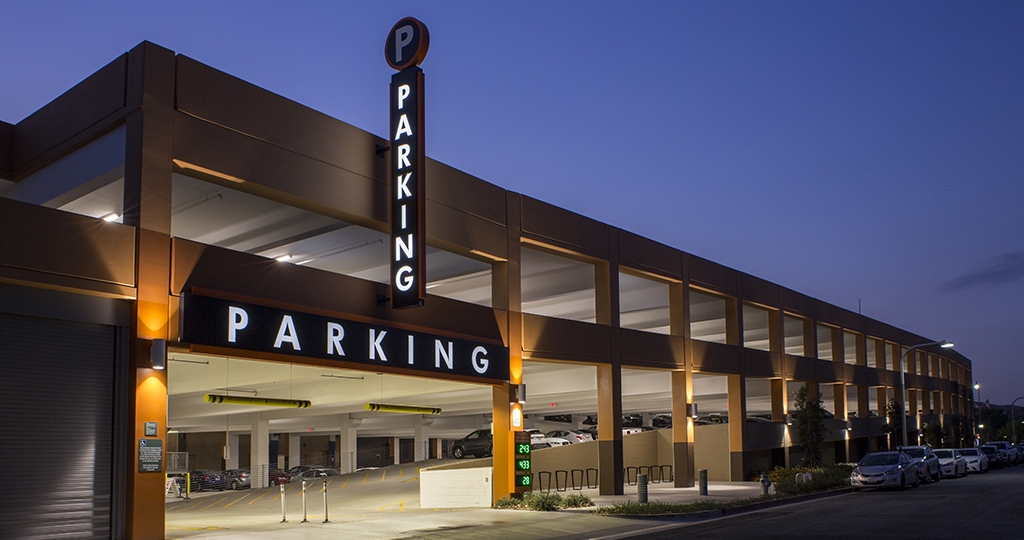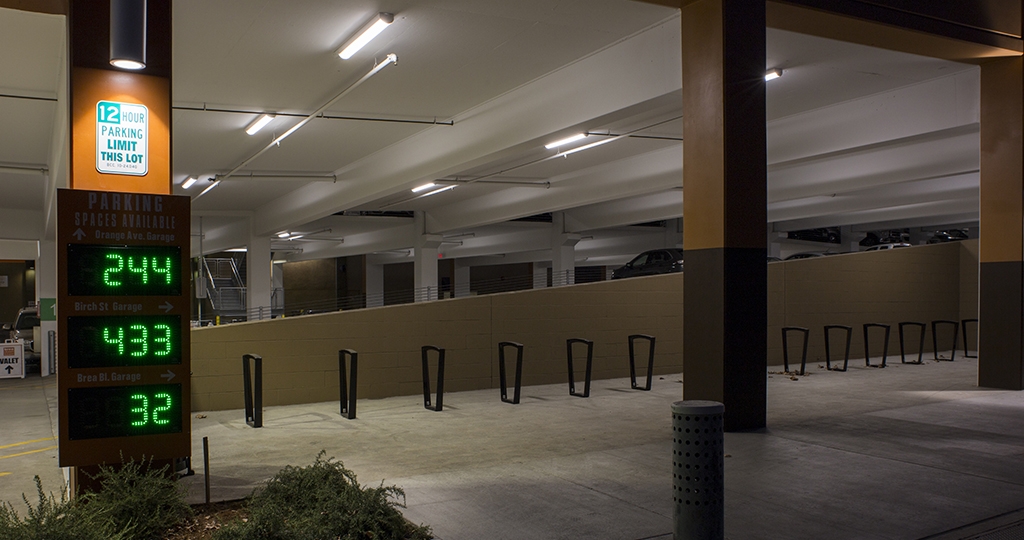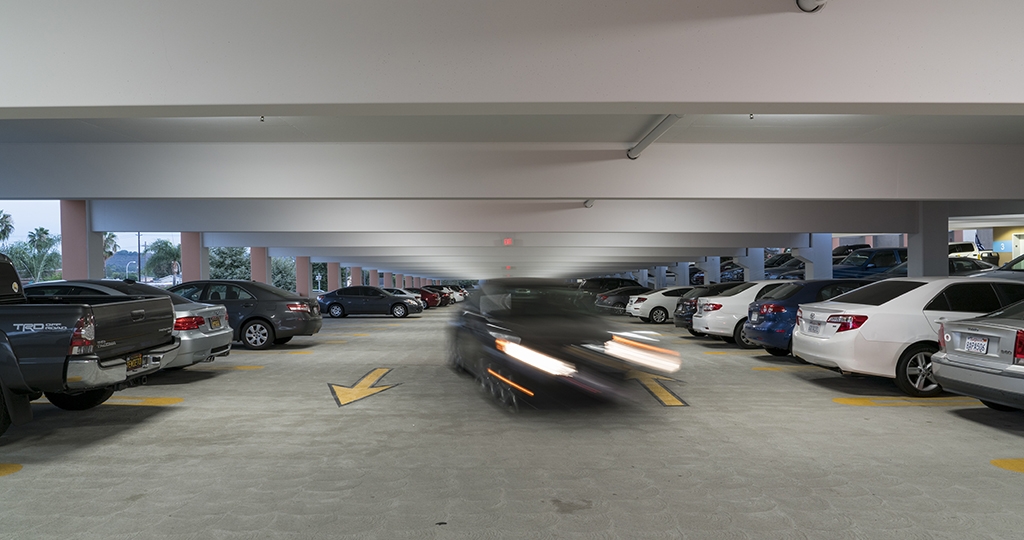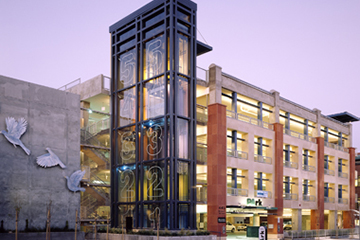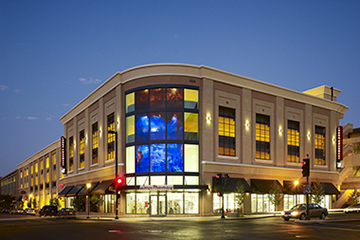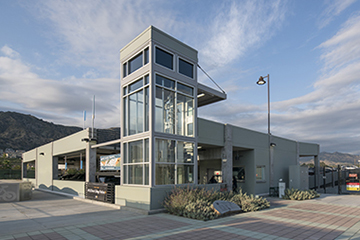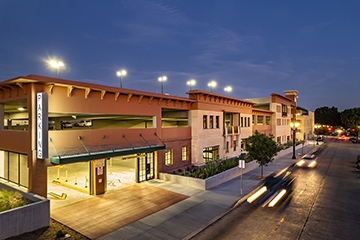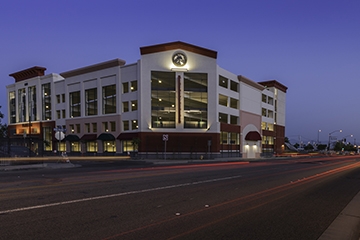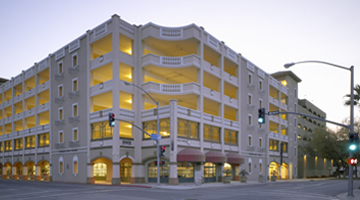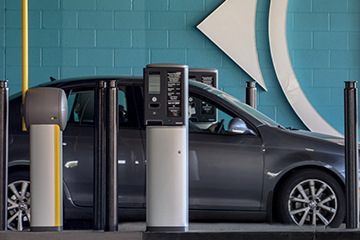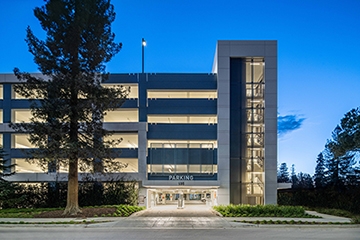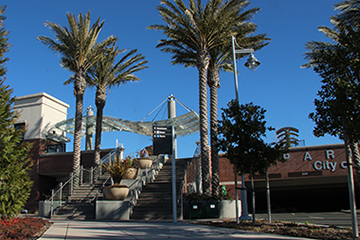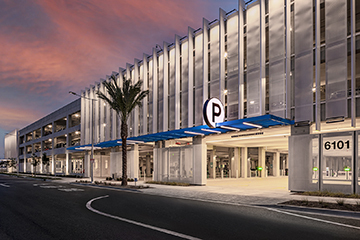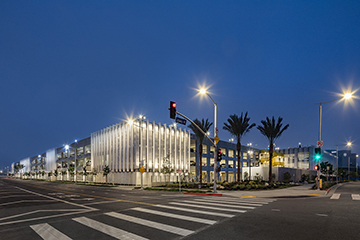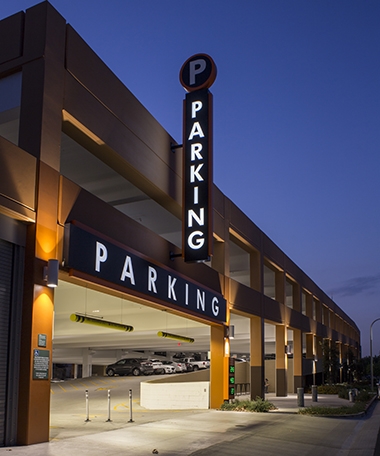
After conducting studies and collecting feedback from local tenants, the City of Brea determined that while it had sufficient parking inventory with two existing parking structures, they were too inconveniently placed. To support a thriving downtown, the City elected to construct a new parking structure over an existing surface lot at Birch Street and South Orange Avenue in the heart of the Superblock, Brea’s entertainment district. With the addition of the garage, the popular Improv comedy club on Birch Street is expanding its location and adding two new restaurants.
The structure houses 476 parking stalls on 4 levels. A meandering sidewalk lined with trees front the facade facing South Orange Avenue. A lush wall of vines at the intersection of South Orange Avenue and Birch Street softens the impact of the parking structure. A parking guidance system not only advertises the amount of available parking within the structure, but will also tie into a system that notifies the drivers on Brea Boulevard the amount of parking available in all three public parking structures. Valet service is offered to further elevate the user experience.
To help the City meet their sustainability goals, the structure is designed to accommodate a future photovoltaic array above the center spine of the roof level. Twenty bicycle spaces promote multi-modal transportation. The design also allows for a future pedestrian bridge connecting the structure directly to the Improv.
The Design-Build team and the City worked together to locate the building in a manner that would mitigate the amount of utility relocation needed along South Orange Avenue, maintain fire truck and pedestrian access along the western alley and provide an appropriate pedestrian-scaled setback from Birch Street.
Project Details
- Owner: City of Brea
- Contractor: McCarthy Builders
- Project Status: Completed 2017
- Parking Stalls: 476
- Levels: 4
- Total Sq Ft: 167,670
- Sq Ft per Stall: 352
- Total Project Cost: $8,900,000
- Per Stall Cost: $18,697

