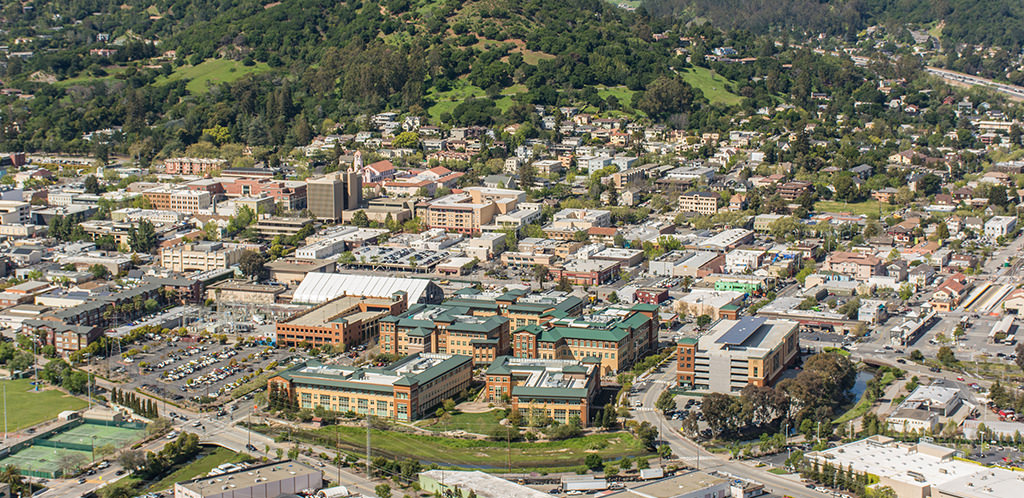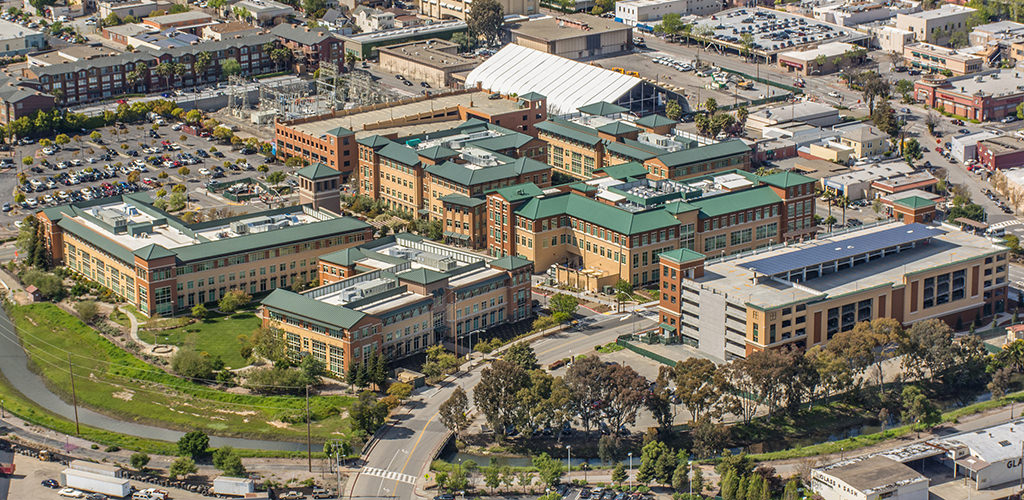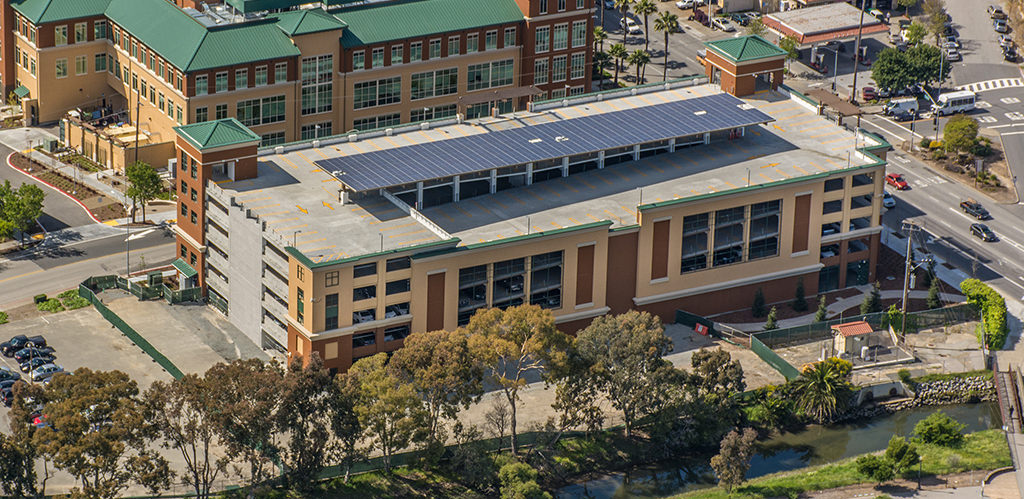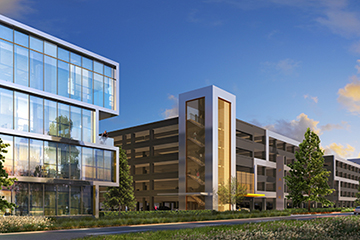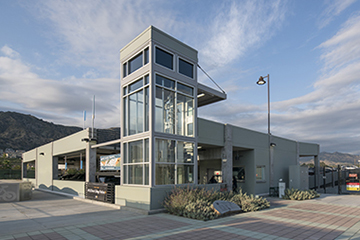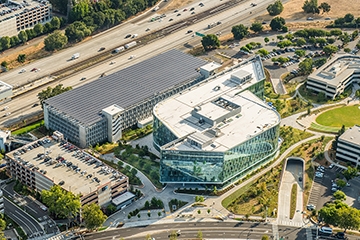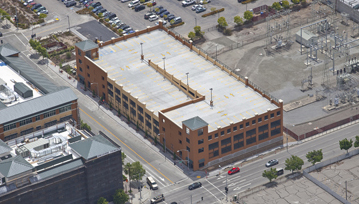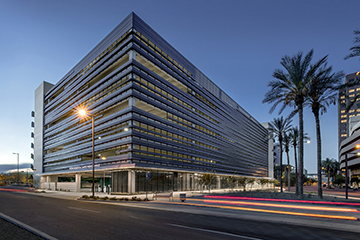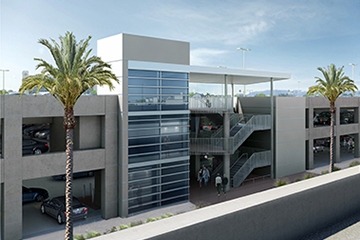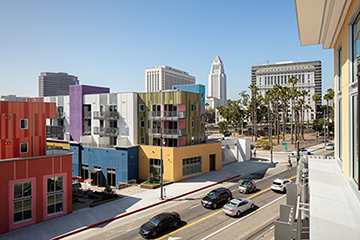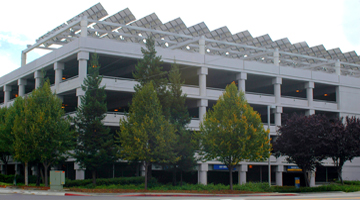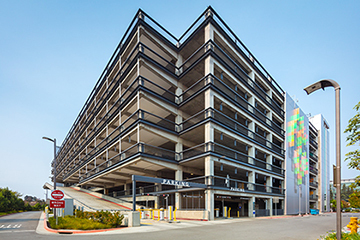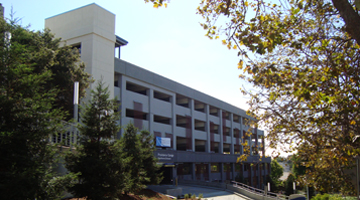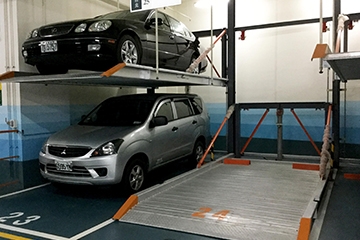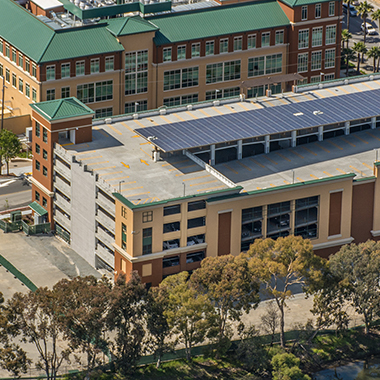
Sited in a highly visible, dynamic corridor, BioMarin was entering the final phase of their campus build out. Visible from both the freeway and downtown, the City placed great importance on the architecture to gain approvals. The parking structure, which is located in a floodplain, was needed to support a new lab. In addition, it needed to allow for future horizontal expansion to support the campus' final lab.
Watry Design, Inc., working with Design Architect DGA, created a solution that blends into the context of the environment by designing a parking structure that looks like an office. The design includes an elevated green screens trellis for PV that will be added later.
Project Details
- Owner: BioMarin
- Design Architect: DGA
- Contractor: DPR
- Project Status: Completed 2016
- Parking Stalls: 649
- Levels: 6
- Total Sq Ft: 203,000
- Sq Ft per Stall: 312
- Total Project Cost: $18,900,000
- Per Stall Cost: $29,000

