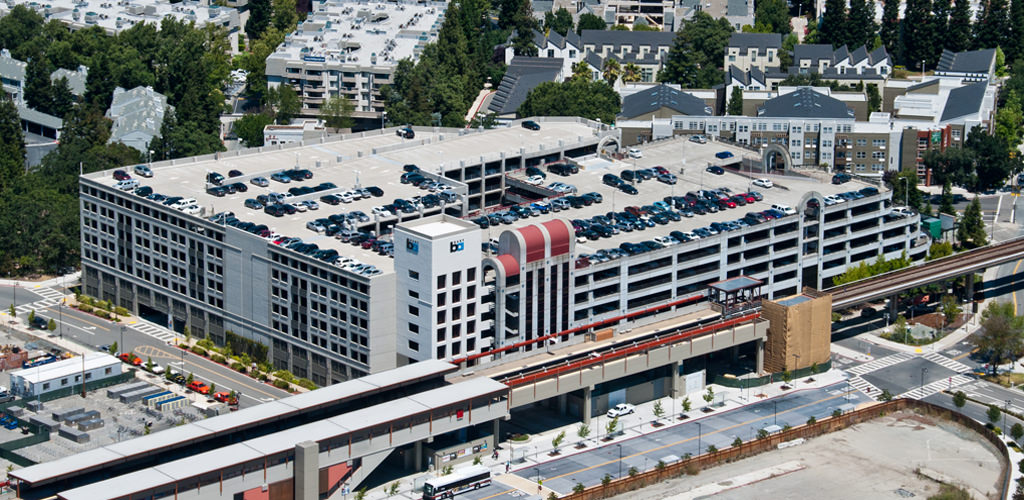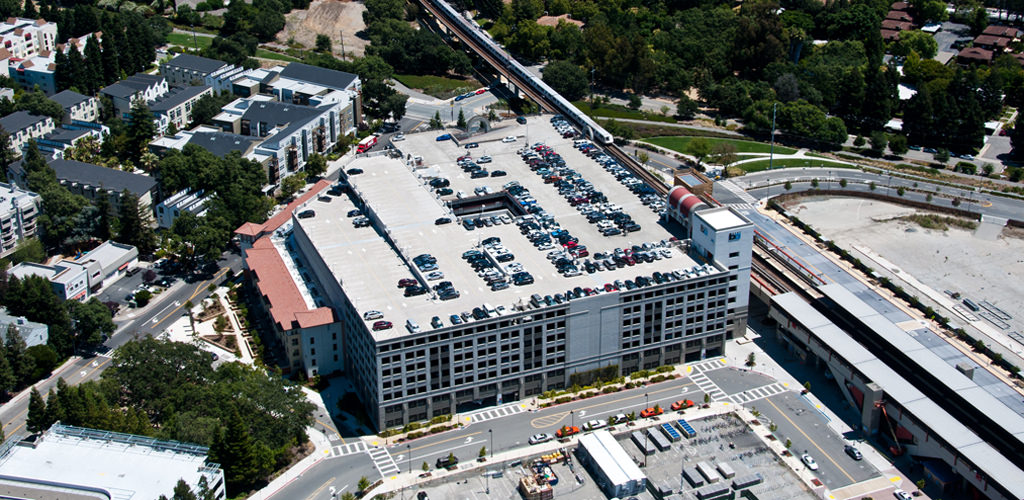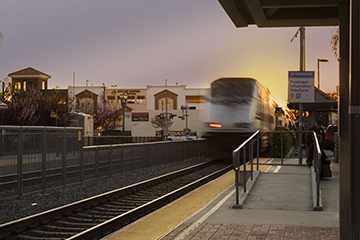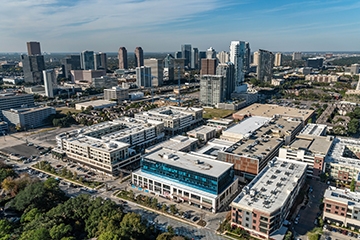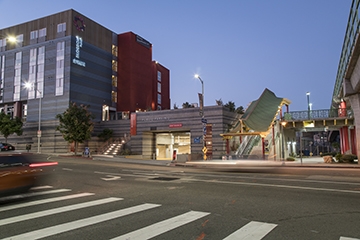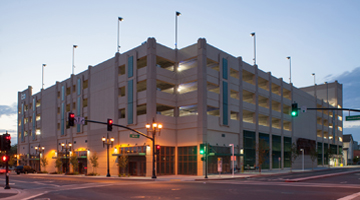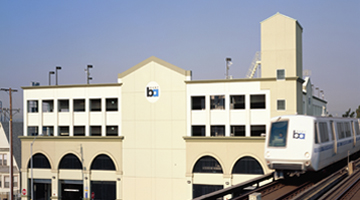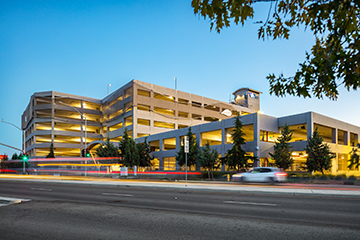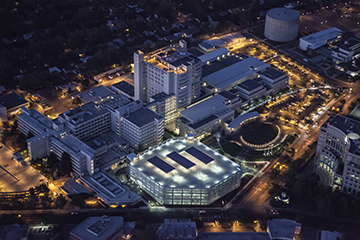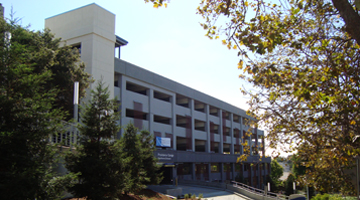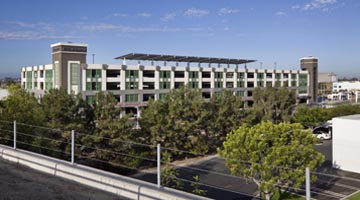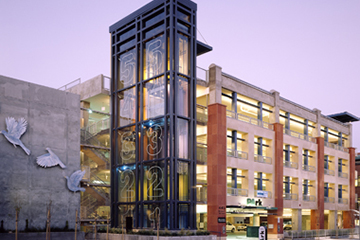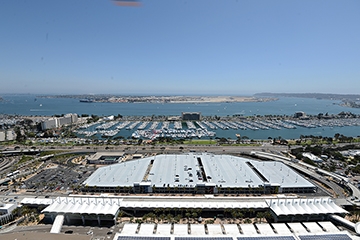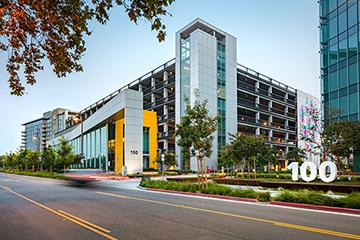As part of a transit village project, residential and commercial buildings were being developed on the parking lots at this BART Station. To replace the displaced parking, Watry Design, Inc. was hired to expand the station's existing parking structure to support the transit village. The resulting development includes high density residential, as well as bungalows wrapped around the parking structure and will ultimately include offices and a conference center.
To ensure that the station operated efficiently until the expansion was open, the Watry team developed a two-phased approach that allowed the public to park in the existing structure during construction.
Special care was given to the structural solution to ensure that it did not impact the existing building and that the existing structure was brought up to current code.
Project Details
- Owner: Millennium Partners & BART
- Contractor: Overaa Construction
- Project Status: Completed 2008
- Parking Stalls: 1,550
- Levels: 8
- Total Sq Ft: 520,000
- Sq Ft per Stall: 38
- Total Project Cost: $40,699,144
- Per Stall Cost: $26,257

