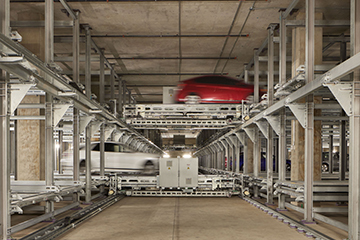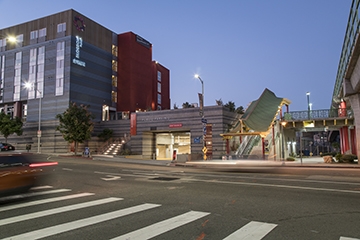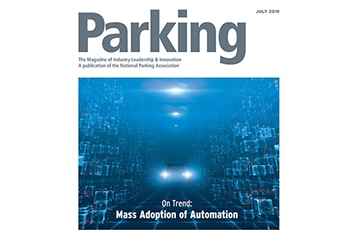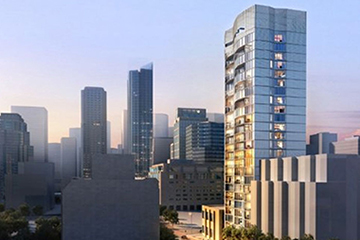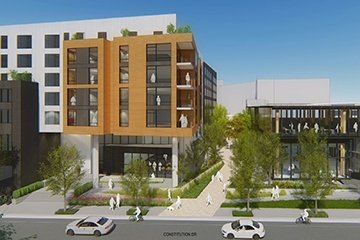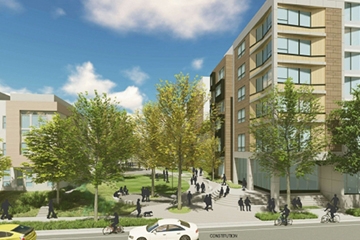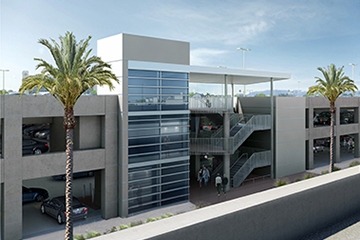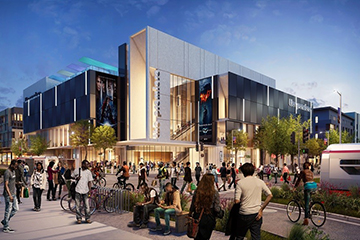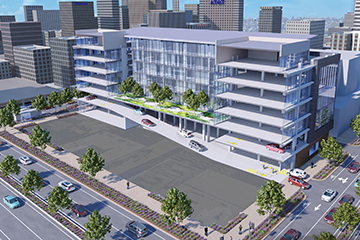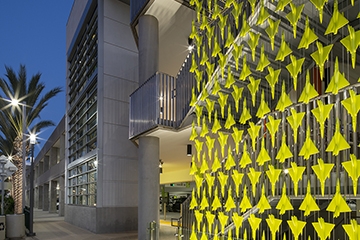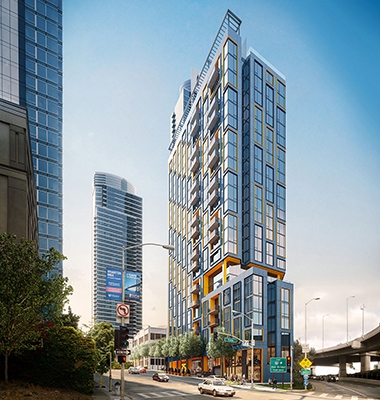 Rendering courtesy of Solomon Cordwell Buenz
Rendering courtesy of Solomon Cordwell Buenz
Located in the rapidly growing Rincon Hill neighborhood of San Francisco, 525 Harrison will provide over 200 new residential units, 15% of which will be below market rate. In addition to luxury apartments, the development will feature a fitness center and a rooftop terrace.
As the site’s unique shape posed a challenging when it came to providing sufficient parking, Watry Design was asked to take an innovative approach.
After studying various automated and mechanical options such as puzzle lifts, mechanical lifts and car elevators, the Watry team is pursuing an all-valet solution that incorporates both car elevators and mechanical lifts to achieve the required parking count in the limited space available. All 103 spaces will be located on four subterranean levels.
Project Details
- Owner: Zhuguang Properties (US) LLC
- Design Architect: Solomon Cordwell Buenz
- Project Status: Schematic Design
- Parking Capacity: 103
- Levels: 4
- Total Sq Ft: 30,800

