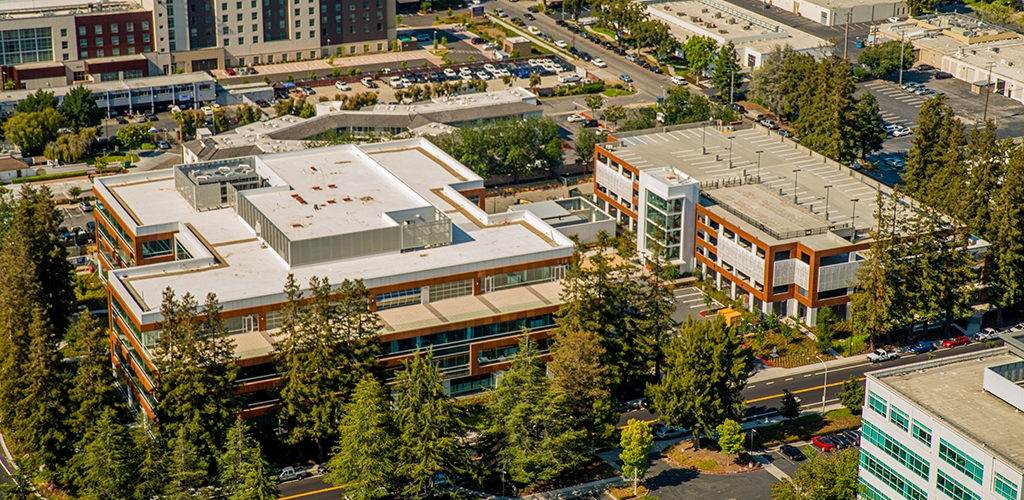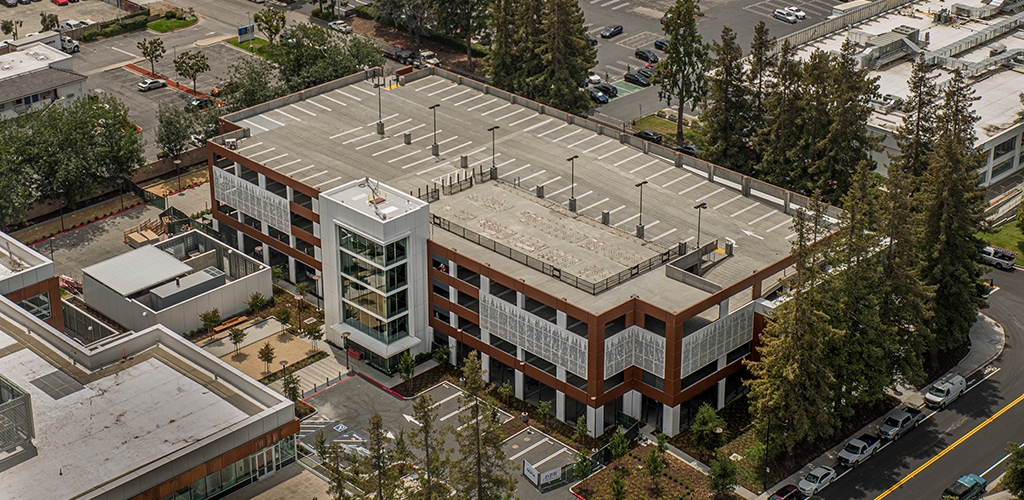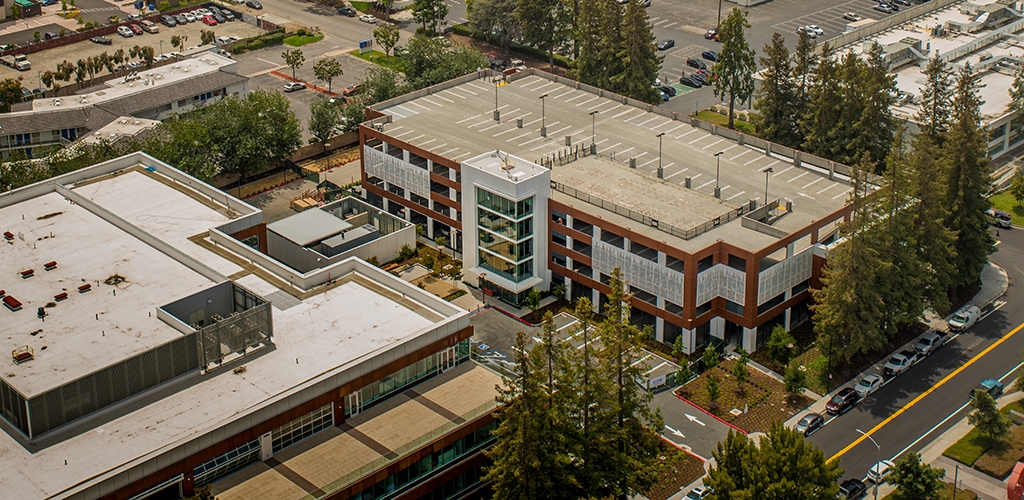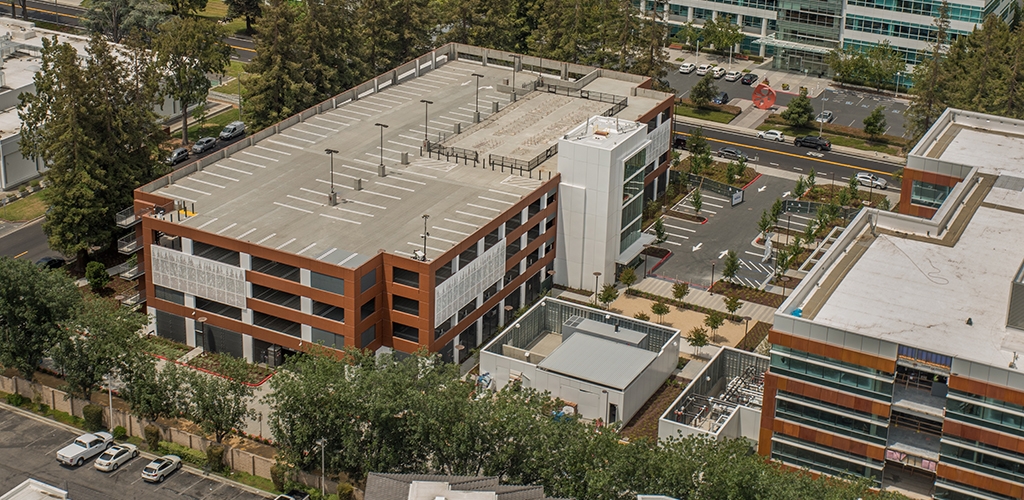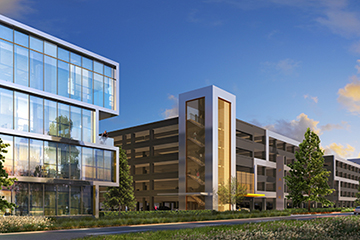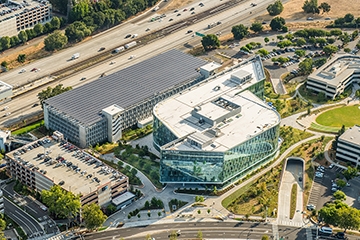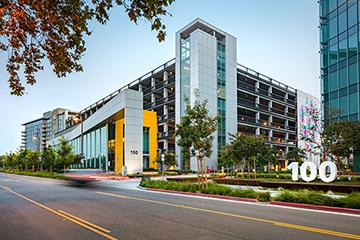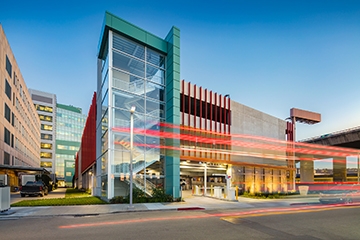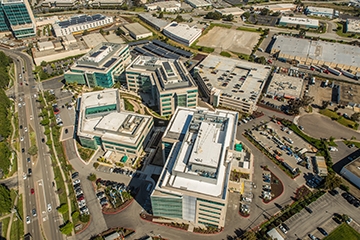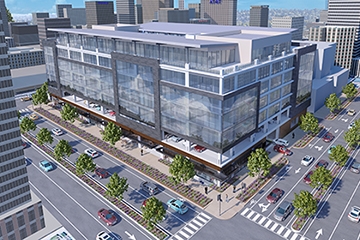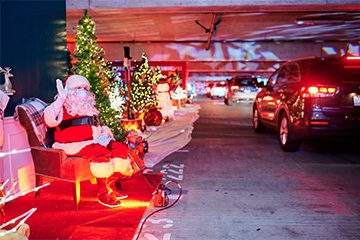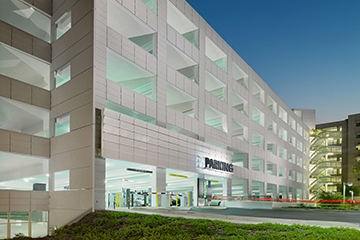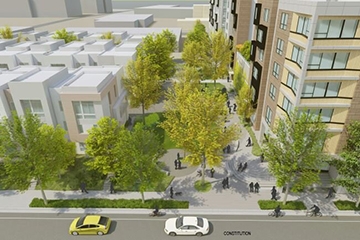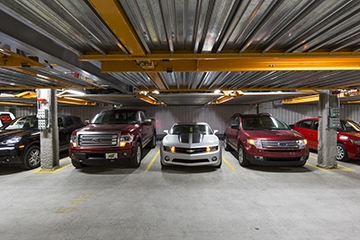For its site at 520 Almanor, Lane Partners envisioned Class-A office space that would serve Silicon Valley. The 230,000 square foot development provides four stories of office space with 7,000 square feet of outdoor terrace space and an on-site cafe. A 649 stall parking structure features 3,800 square feet of ground floor retail and office space to support the project, which is seeking LEED Gold.
To fit the structure in with the context of its environment, the facade's colors complement the adjacent office building. White, perforated sheet metal wrapping the structure between 3rd and 4th levels heightens the architectural appeal while also aiding natural ventilation. A glass-backed elevator facing the office building aids in wayfinding, and the facility provides 19 EV charging stations with the infrastructure to add 20 more in the future.
As the parking planner and structural engineer for the project, the Watry Design team faced unique design challenges for the site's two subterranean levels due to excavation constraints. The garage's post-tension framing system typically requires over-excavation in order to stress the beams at the facility's perimeter. As over-excavation wasn't feasible, the team designed a way to stress the beams at the interior gridline.
Project Details
- Owner: Lane Partners
- Design Architect: KSH Architects
- Contractor: Truebeck Construction
- Project Status: Completed 2021
- Parking Stalls: 649
- Levels: 7
- Total Sq Ft: 213,924
- Sq Ft per Stall: 330
- Total Project Cost: $23,000,000
- Per Stall Cost: $35,400

