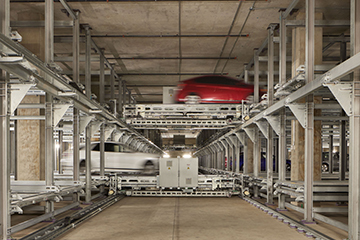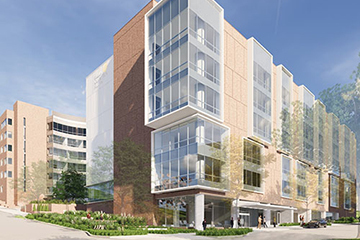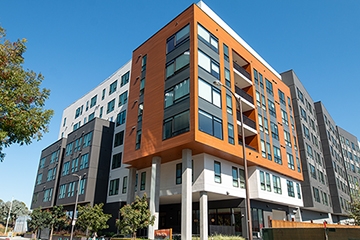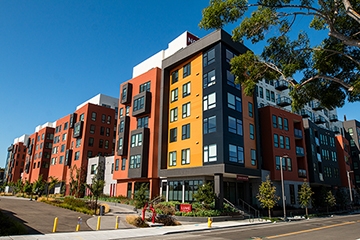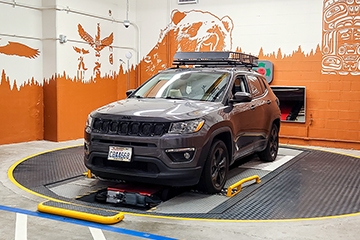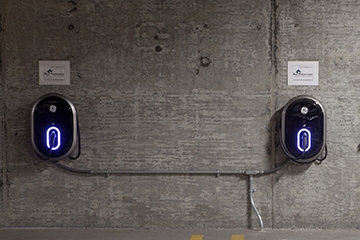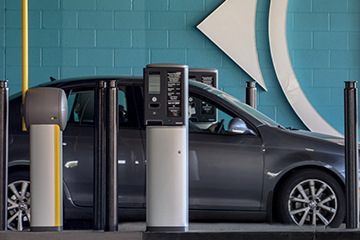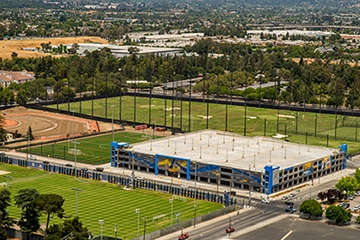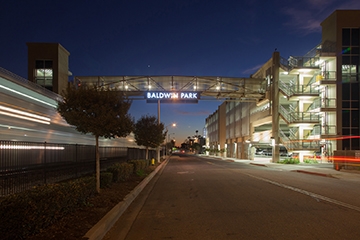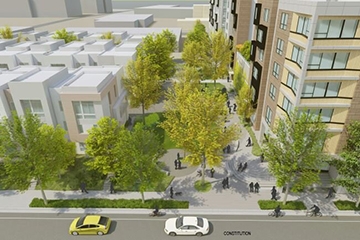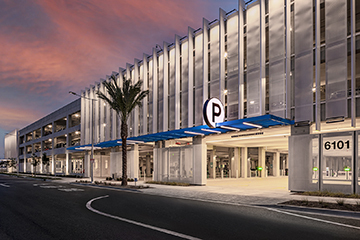Located a block from the Burlingame Caltrain Station, 250 California offers over 40,000 square feet of transit-oriented development with Class A office space. As the constrained site sits on a high water table, providing sufficient parking without costly excavation proved a significant challenge. Watry Design was asked to study options for densifying parking to meet the developer's goal while minimizing excavation depth.
The team evaluated a variety of mechanical and automated parking systems and ultimately selected a Utron XY Palleted system as the most viable option.
An XY Pallet is modeled after an n puzzle, which means that a system with 20 spaces can accommodate 19 vehicles. One space is left empty to facilitate moving cars to different spaces on a grid.
Users approach a transfer bay located on the backside of the building and wait for a green light that indicates its ready to enter. After exiting the vehicle, they answer a few simple questions on a kiosk outside the transfer bay. When the system is activated, a pallet aligns with a track system that moves forward, backward and horizontally within a grid. Vehicles can be stored or retrieved within approximately two and a half minutes.
This approach maximizes density within the project's limited footprint, allowing parking to be supplied without excavating down into the water table. As systems such as this one are still largely new in the US, Watry Design also worked with the project lender to communicate information and answer questions to gain financial approval.
Project Details
- Owner: Dewey Land Company
- Design Architect: MBH Architects
- Parking System Provider: Utron
- Parking System: XY Palleted
- Project Status: Completed 2023
- Parking Capacity: 106
- Levels: 1




