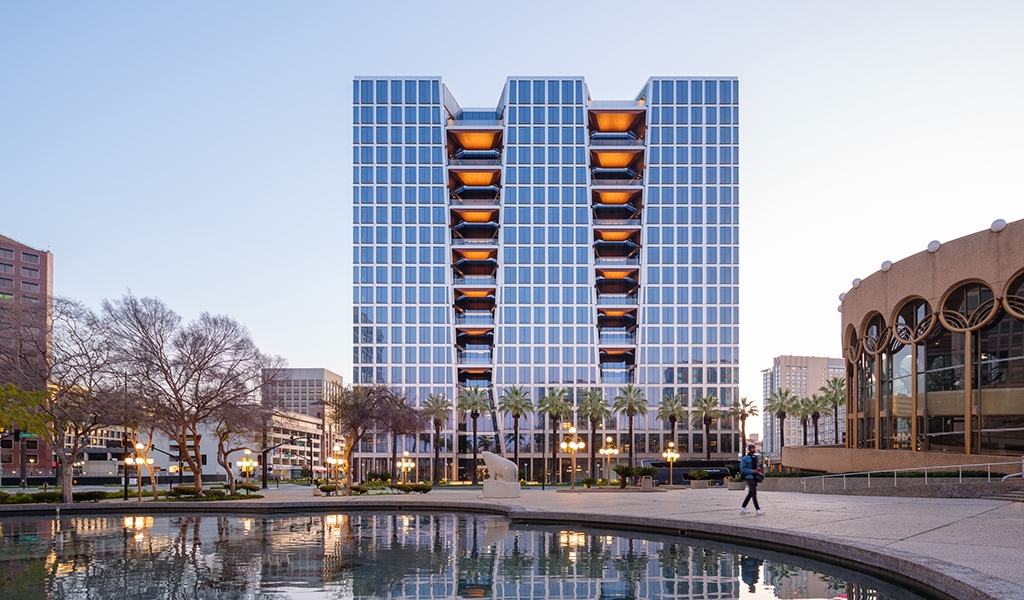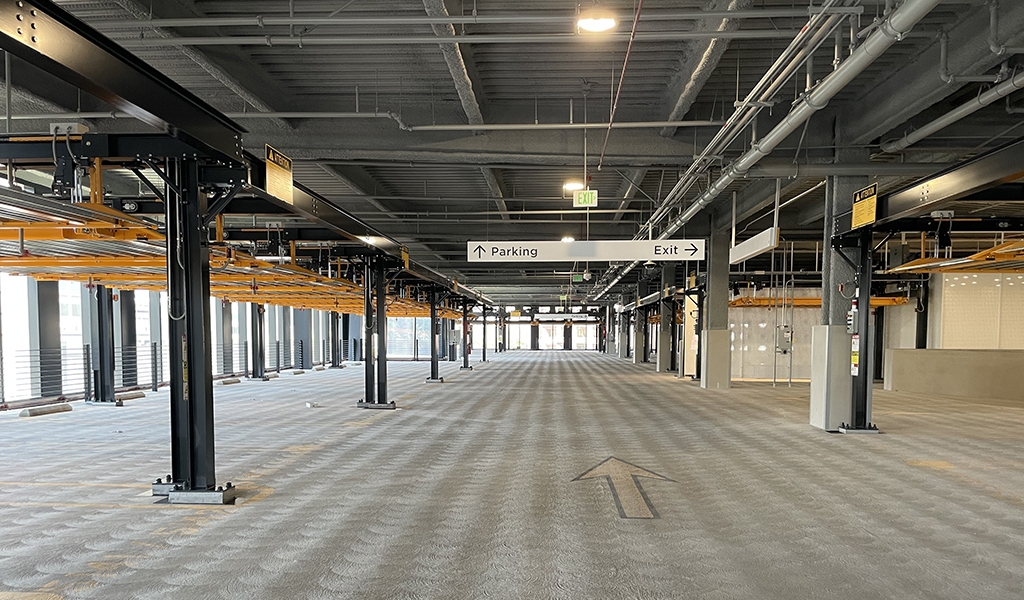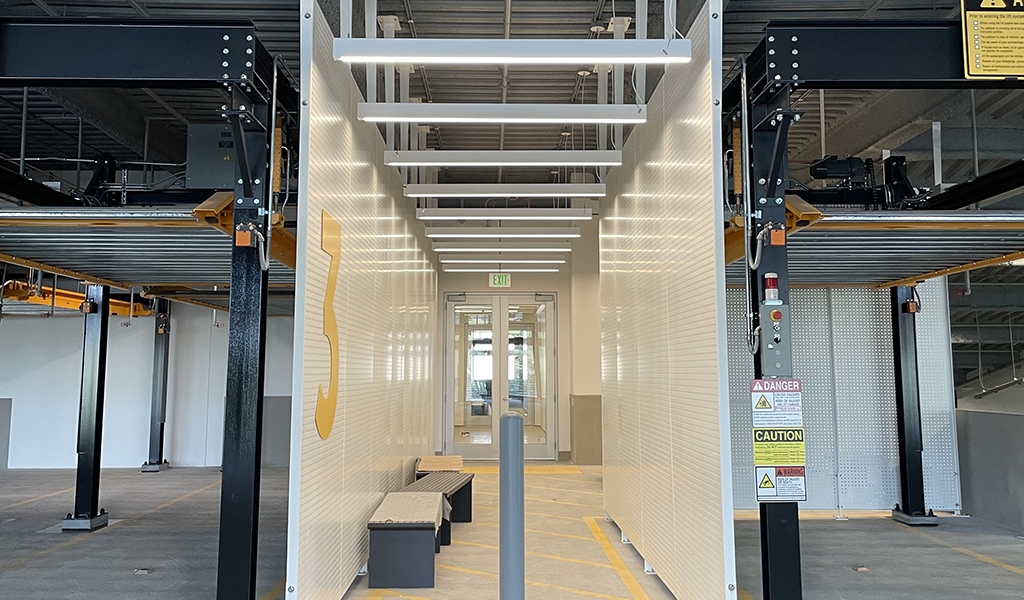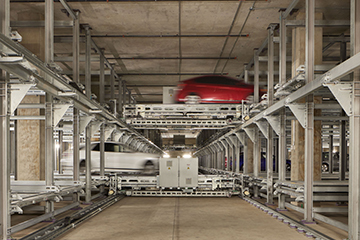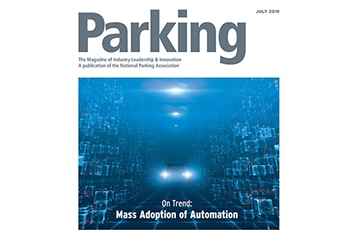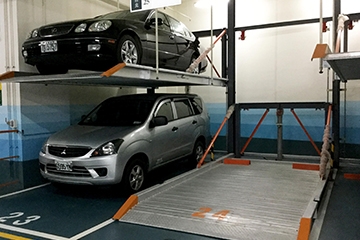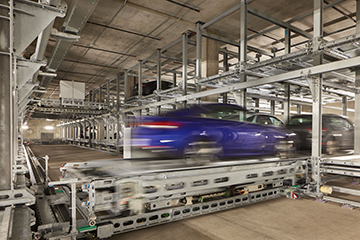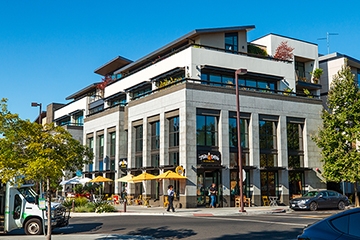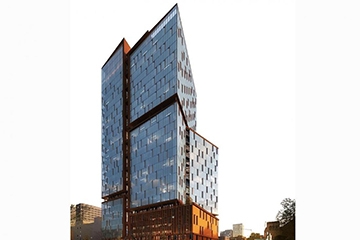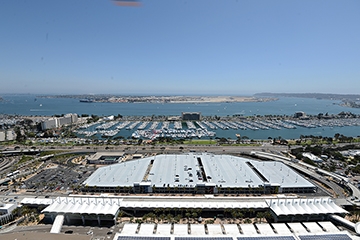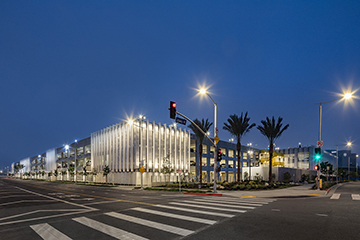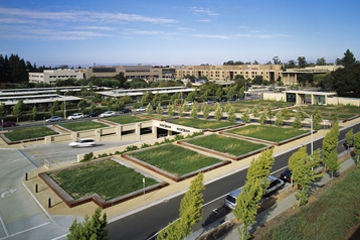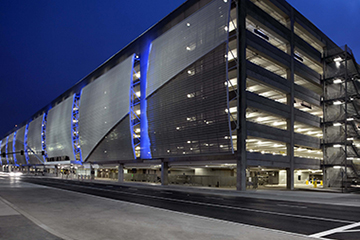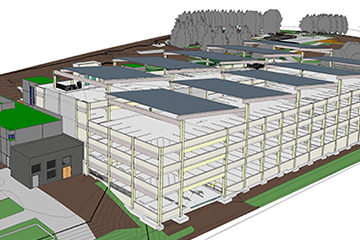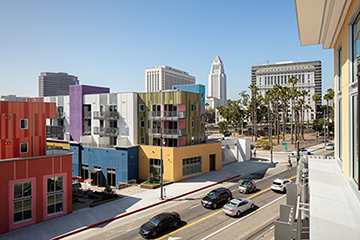Developer Jay Paul’s vision to transform downtown San Jose into a world-class destination befitting of Silicon Valley is the cornerstone of 200 Park, a 19 story office tower that provides a gateway between the downtown core and the future Diridon Station.
In order to support this grade A office tower with sufficient parking capacity while minimize excavation costs, Watry Design team was brought on board to integrate a mechanical parking system and design a parking operations plan.
The iconic structure provides 937,000 square feet of class A office space and features expansive lightwells, outdoor terraces and a fitness center.
Parking for the facility is provided on 3 above grade and 4 subterranean levels. A combination of self-park, valet and mechanical stackers was selected to achieve the desired capacity. Should parking demand change in the future, three levels containing mechanical stackers are designed to convert to office space.
Project Details
- Owner: J. P. DiNapoli Companies, Inc.
- Design Architect: Gensler
- Contractor: Level 10 Construction
- Project Status: Completed 2023
- Parking Capacity: 1,755
- Levels: 3 above grade, 4 subterranean
- Total Sq Ft: 449,648
- Sq Ft per Stall: 256

