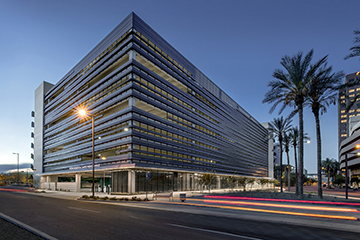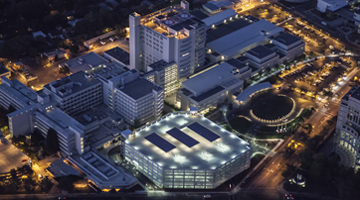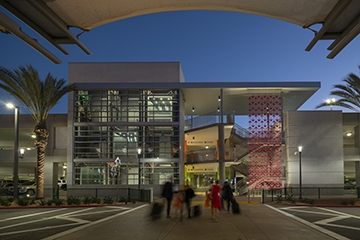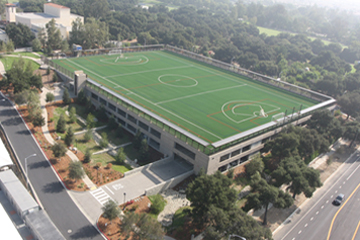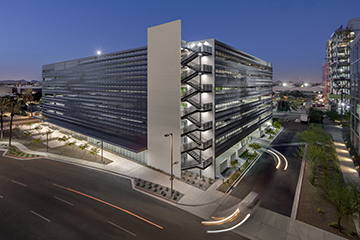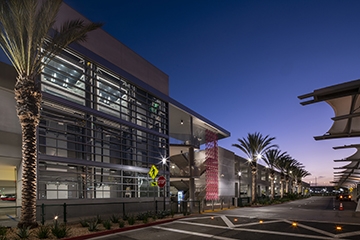Original Source: "Present, Future: Awards of Excellence winners showcase forward-thinking and outstanding parking and program design" by The Parking Professional
Phoenix Biomedical Parking Structure Receives IPI Award of Excellence
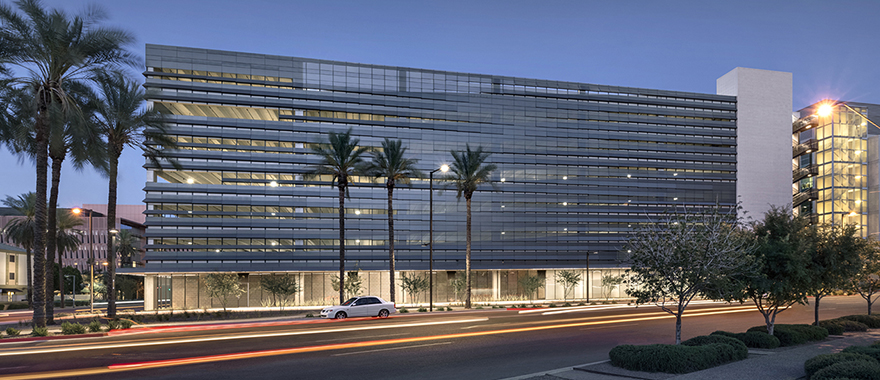
From IPI:
"Judging for the IPI Awards of Excellence is no small feat: Entries are outstanding, and the competition is fierce. That's why winning is such an honor - honorees are truly leaders in the industry working toward the future by implementing creativity and innovation that's successful in the real world.
This year's top entries shine a light on the future with designs and programs that will thrive long past this specific competition. They're examples for the industry and offer insight for others, with terrific ideas and great examples of what works very well."
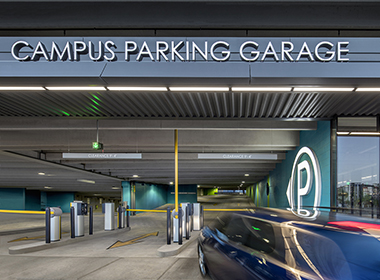
The city-owned Phoenix Biomedical Campus (PBC) is a 30-acre urban medical, bioscience and educational campus, which when built out will consist of 6 million square feet of biomedical-related research, academic and clinical facilities. The City selected The Boyer Company to fund, design, build and operate a parking garage on city-owned land to not only serve the campus but allow for redevelopment of neighboring surface lots into building sites and landscaped open space.
The garage was one of the first constructed in downtown Phoenix under new planning and development guidelines that require parking structures to feature architectural screening and street-fronting amenities such as retail space and shade canopies. Extensive collaboration with the contractor was required to develop design solutions that minimized cost per stall and maximized overall architectural impact.
The design team incorporated a metal panel screen and canopy that tie the building into the architectural character of the rest of the campus. The micro-perforations of the metal panel provide views from within the garage to the surrounding mountain parks and downtown skyline while simultaneously filtering the strong sunshine of Phoenix and diffusing natural daylight throughout the garage.
The eight-level, 397,000-square-foot garage houses 1,211 parking stalls and 2,250 square feet of retail. Two vehicular entry and exit locations and a double park-on ramp system configured in opposite directions improve circulation patterns. Signage elevates the user experience through creative use of color and imaginative design accents. PARCS includes two gated entry/exit locations with three lanes each, one of which is reversible to allow greater capacity at peak morning and evening hours. A permit validation system separates public, office and medical user groups.
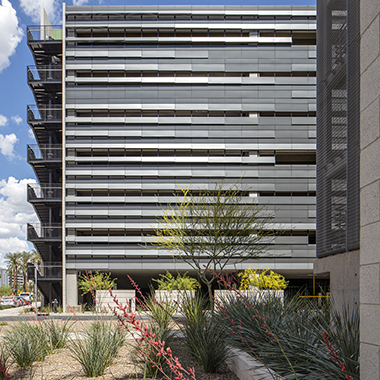
Working with the City of Phoenix, the design team incorporated an underutilized utility island west of the site into the project, creating a new public plaza and green space. A shade canopy with enhanced lighting covers the west and north sidewalks for pedestrians, and bike lockers at street level support multi-modal transportation. Variable refrigerant flow and heat recovery systems provide independent control for each of the core rooms for areas with simultaneous cooling and heating requirements. LED lighting with motion sensors and photocells further reduce energy consumption.
A canopy of native palo verde trees and metal paneling provide shade outside and within the garage. The openings and perforations of the metal skin reflect diffused daylight deep within the structure and exceed the natural ventilation requirements required by code.
IPI Award of Excellence for Best Design of a Parking Facility with 800 or More Spaces
Phoenix Biomedical Campus Parking Structure
The Boyer Company
Owner
Project Participants
Okland Construction, Contractor
SmithGroupJJR, Design Architect
Watry Design, Inc., Structural Engineer and Parking Consultant


