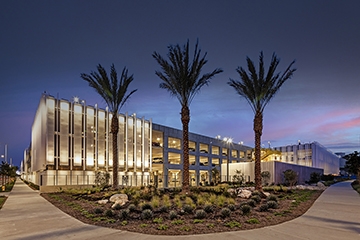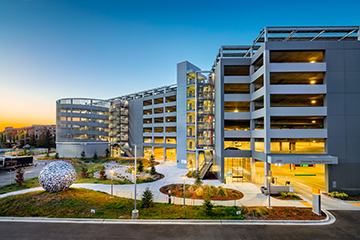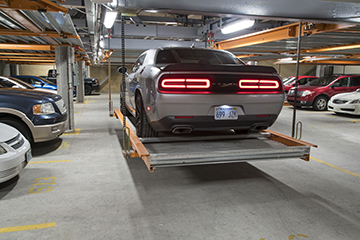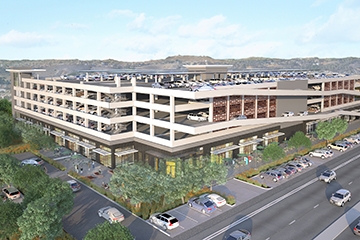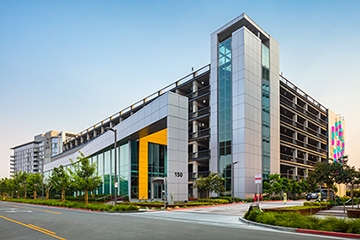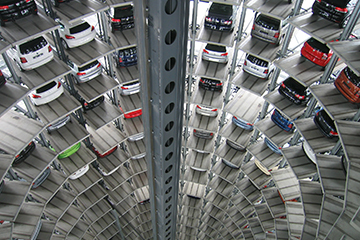Original Source: "Adaptive Reuse: Short Term ROI or Long Term Investment" by Jess McInerney & Matt Davis for Parking & Mobility Magazine
Parking & Mobility Magazine: Short Term ROI or Long Term Investment? Two Approaches to Looking at the Cost of Adaptive Reuse
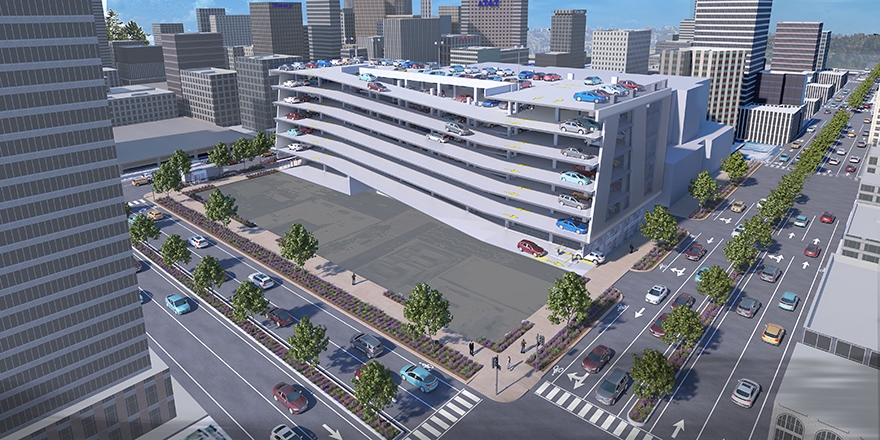
For owners and developers investing in a new parking facility, adaptive reuse is a popular topic of discussion. While there is no limit to the possibilities we can imagine, the reality is that designing a parking structure to be compatible with other human uses adds to the cost. However, whether you evaluate that additional investment through the short-term benefits or take a long-term view, adaptive reuse has the potential to provide a cost-efficient and sustainable solution.
By envisioning the future purpose of the building first and incorporating key design considerations, owners can make an initial investment into the parking structure as well as an early investment into a future project. If planned properly, much of the infrastructure for the eventual occupied use can be designed into the parking structure, so that the conversion to an occupied use in the future would involve little more than constructing the exterior façade and building out the tenant improvements.
The cost factors are driven in large part by a number of design considerations that should be taken into account when making a decision regarding the best solution for your project.
In the short term, designing a structure for partial adaptive reuse, such as only incorporating these design considerations into the ground level, can provide a more cost-friendly option that still provides flexibility in the event parking demand shifts in the future. However, when you take a more holistic, long-term look at the return on investment or ROI, a compelling case can be made for full adaptive reuse design.
Reconsidering the Contributing Factors
The structural and façade designs of occupied uses are very different from what is typically incorporated into parking facilities.. Therefore, the following best practices should be considered with the intended future use in mind.
Location
Site location, value, demand and density are key factors in the decision to design for future adaptive reuse. A parking facility located in a high-density area with growing demand for commercial, office or residential space is a more suitable candidate for adaptive reuse than one in a low-density region that may not have sufficient demand to drive the conversion.
Likewise, in dense, high value areas where building costs are higher, the cost of converting an existing parking facility instead of demolishing it and building a new building type from scratch can pose potential long-term cost savings.
Structural Design Considerations
While it seems counterintuitive, the structural load on a building for parking cars is about half the load needed to support an occupied space, such as an office or housing. Therefore, the effective design load of a parking structure is relatively low compared to other uses. Identifying and incorporating the future loading needs will make adaptation much easier.
The structural floor framing would also need to be considered. Parking structures typically use either a short or long span system, which have advantages and disadvantages depending on the later intended use.
The most efficient system for parking cars is a long span system, where beams span the entire parking bay. While a long span system can park more cars in the same footprint and improves the user experience since by avoiding the need for columns between parking stalls, it does not translate well for occupied uses. Long span floors can be a little bouncy with support beams that extend approximately 30” below the underside of the floor above In order to accommodate a future alternative use for ducts, etc., a long span system would require a higher floor-to-floor height.
On the flip side, while a short span system has additional columns, it does provide a stiffer floor and there are typically no beams to contend with during the retrofit, which allows the greatest flexibility for running ducts, plumbing and conduit, while reducing the overall height of the building. The short span system is generally cheaper for the same footprint as a long span system, but the additional columns reduce the number of cars you can park and users are required to park in between columns.
Whatever structural framing is selected for the design, understanding what challenges and opportunities it poses for future conversion is an important consideration. For converting a parking structure to office or residential, the short span system is generally the best choice to blend parking requirements with future uses such as office or residential.
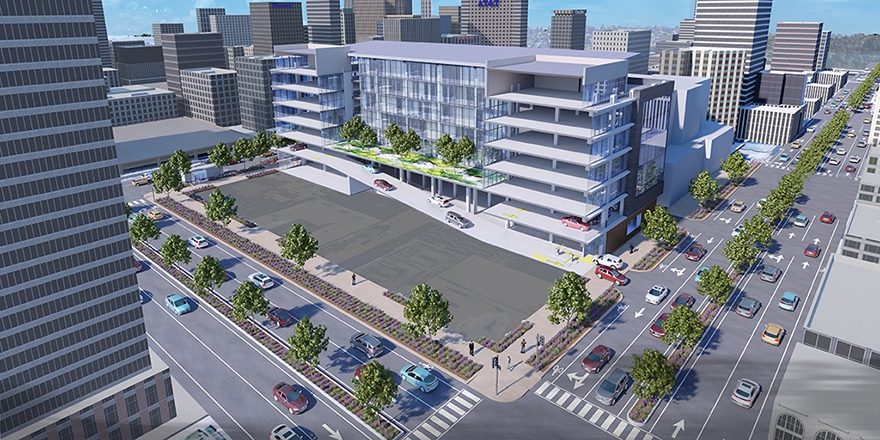
Increased Floor Heights
Since occupied uses require higher floor-to-floor heights than what is necessary for storing cars, floor heights should be determined based on the future occupancy needs. Another factor that affects floor-to-ceiling height is accounting for sloping floors. Parking structures are typically designed with sloping floors to allow for water to drain.
One approach to dealing with this issue for later conversion is to provide enough clear height and structural capacity to add a future flooring surface that will fill drain areas and “flatten” the floor. To accomplish this, the building floors should be at a constant level around the perimeter and slope to area drains at the middle of the structure.
Design for Daylight
Most traditional parking garages have large, deep floor plates, which can cause the central portions of the structure to feel dark and therefore less desirable for human occupancy. However, one way to mitigate this involves careful consideration of ramping configurations. Ramps, while inherent to the design of typical parking garages, are not conducive to occupied uses and should be designed with removal in mind. By locating the ramps in the center bay of the garage and using modular components that can be disassembled and removed in the future, the center of the building can be transformed into an atrium. This would provide natural light and ventilation to the inner portions of the converted building, and perhaps a courtyard amenity for building occupants.
Pedestrian Circulation
Most occupied buildings place stairs and elevators in the center of the building, to open up as much of the perimeter as possible to bring daylight into the space. However, in most garages, the stairs and elevators are located in the corners of the building, making use of space that cannot be used for parking. The number of and width of egress pathways, stairs and elevators must also account for a future use.
Façade Design
Unlike occupied spaces, above ground parking garages typically rely on natural ventilation. Therefore, to enclose the building for an alternative use, the façade should be designed for flexibility.
Exterior cladding such as metal mesh, louvered panels or perforated metal panels is often added to a parking garage to obscure view of the cars while still maintaining openness. Since this will need to be replaced with walls and windows, the attachment of the cladding should be designed for easy removal. Likewise, precast or cable rails are desirable guardrail systems, as they can be easily removed in the future and provide flexibility to incorporate walk-out balconies.
Going For The Short Term ROI
Many owners evaluating this issue today are exploring a more cost effective approach that still provides flexibility for changes in future demand, such as designing only a ground level for adaptive re-use. The impact of structural, occupancy and drainage considerations is far less on ground levels verses upper levels. Assuming the soil is sufficient to avoid a structural slab on grade, many of the high cost issues are avoided. This level of re-use design may be achieved for a relatively small increase in the construction cost of less than 10%.
This approach is being implemented by both public and private entities alike. To future-proof their new Government Center parking structure, San Mateo County elected to have the ground floor designed with increased floor-to-floor heights compatible with human uses. The structure will also utilize an express ramp instead of a park on ramp, which preserves the full footprint of the ground floor for alternative use.
Likewise, the ground floor of the Intermodal Transportation Facility-West Parking Structure, part of the Landside Access Modernization Program (LAMP) at Los Angeles International Airport, is also being designed with higher floor-to-floor heights to provide flexibility for future needs.
Another way to provide flexibility is designing for density. Mechanical and automated parking systems often require floor-to-floor heights compatible with adaptive reuse. As these systems can easily be removed, parking supply can be adjusted as needed, and the mechanical and automated systems even removed entirely. This is the approach being taken with Telegraph Tower in Oakland, California. Should parking demand change in the future, the parking levels could be converted to other occupied spaces.
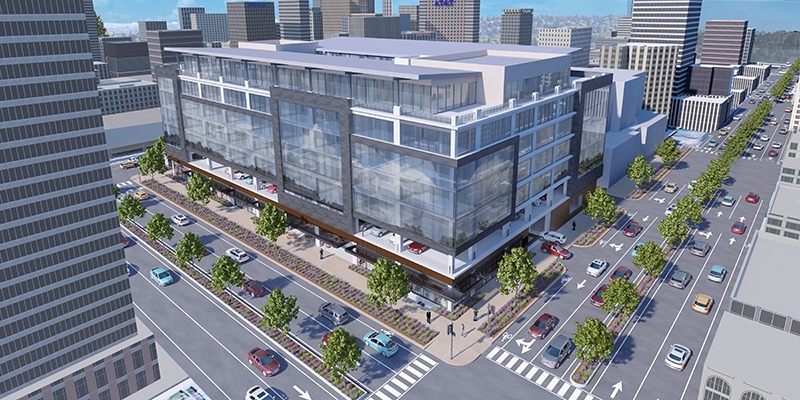
Considering the Long Term Game
Designing flexibility beyond the ground floor and into upper levels requires greater upfront investment, while fully designing an entire structure for adaptive reuse can increase cost by 40% or more, which can give many owners pause. However, when viewed as an investment in the full life of the development, it can potentially provide a more cost effective way to reap development benefits down the road by paying for a future project in today’s dollars.
In addition to the long-term cost benefits, building for later adaptive reuse also provides a more sustainable development approach in the event demand for a parking facility decreases in the future. Converting an existing parking structure to an alternative use is a much more sustainable approach than demolishing it and building something new in its place.
For owners willing to make the investment, “future proofing” parking can provide a long-term, cost-efficient and sustainable solution that keeps tomorrow in mind.
Parking structures are a significant investment. Designing them for adaptive reuse, be it full or only partial conversion, provides flexibility to accommodate future changes in parking demand and get more out of that investment. Whether you go for the short or long term game, having options to choose from greatly assists owns and developers in making a decision that is right for their vision.



