Original Source: "Removing Barriers: How an Automated Parking System is Improving Patient Care at Fred Hutchinson Cancer Center" by Michelle Wendler
Parking & Mobility Magazine: Removing Barriers: How an Automated Parking System is Improving Patient Care at Fred Hutchinson Cancer Center
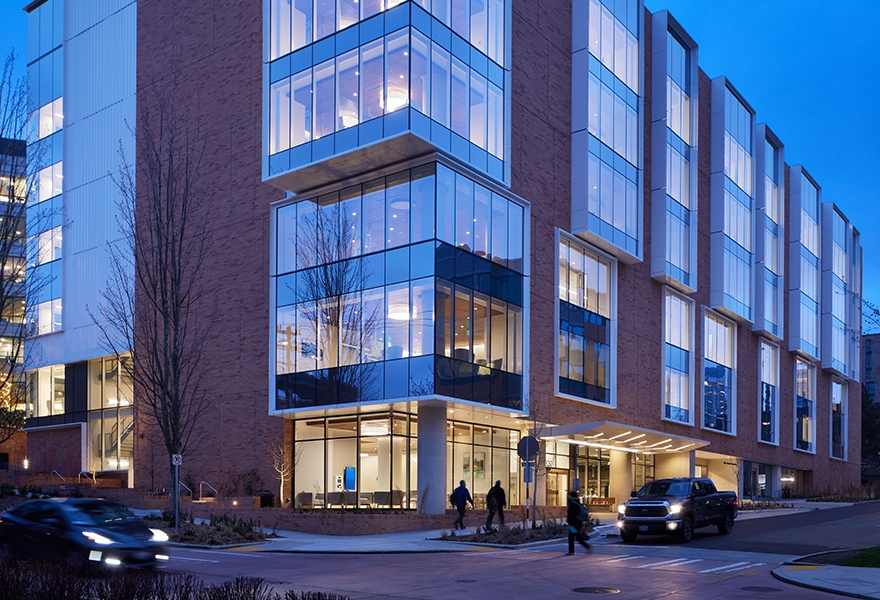
The opening of the new outpatient clinic at Fred Hutchinson Cancer Center in Seattle ushered in a new era of care in the areas you would expect, with expanded facilities and state-of-the-art medical equipment, but also somewhere you might not: parking.
Parking in medical centers can be a stressful experience. In addition to confusing layouts with different specialists in different locations, patients often have more physical constraints than the general public. Often, the parking structure is separate from the facility where they will receive care, requiring additional mobility from patients who are highly likely to have mobility limitations. Sloped floors can also pose a hazard to patients at high risk of falling, which creates safety concerns in addition to the mental and physical stress of getting to the right location on time for an appointment.
At Fred Hutch, however, a combination of factors allowed designers of the recently opened outpatient clinic to explore new ways of overcoming these challenges in the form of a fully automated parking system that removes many of these barriers.
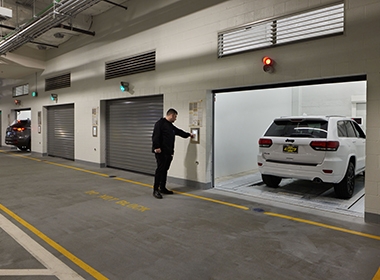
What is a Fully Automated Parking Structure?
Many types of mechanical and automated parking systems exist, from simple mechanical lifts to fully automated systems, such as the system found at Fred Hutch. As each project is unique, there is no straightforward formula to a successful selection. Choosing the right solution requires careful study, expertise and innovative thinking.
While fully automated parking systems come in many different forms, they all share one notable thing in common: a transfer cabin. The vehicle is driven into a transfer cabin outfitted with sensors. The driver then exits the car and follows a set of instructions to engage the system. Once the door to the transfer cabin closes, no further human involvement is necessary to park the car. The system itself is completely responsible for selecting a space, storing, and later retrieving the vehicle. In the case of Fred Hutch, a robotic shuttle system in the form of a rack and rail system retrieves the car from the transfer cabin and delivers it to an available parking space. What this means for patients is a streamlined, simpler parking process. There is no searching for a space or navigating a large parking structure on foot. Patients deliver their vehicle to the transfer cabin via a valet and can then proceed directly to their care destination. At Fred Hutch the system is further enhanced because the patient leaves their car outside the transfer cabin for the valet to load into the system so they do not have to park in the automated system at all.
Why Fred Hutch Chose Automated Parking
Automated parking typically becomes viable when site constraints exist that make traditional parking impractical. Deep subterranean excavations, high water tables, and constrained footprints are all factors that can make automated parking worth exploring.
When the new outpatient facility was under design, early plans called for it to be interconnected to an existing building on the upper floors with a continuous underground layout that would include parking. However, code restrictions made this approach cost prohibitive, which resulted in a very constrained building site. An alley between the planned and existing building contained utilities that could not be relocated. To fit within the available footprint, a traditional parking facility would not only have been saddled with an extremely inefficient layout, but it also would have been difficult to achieve the 160 spaces required to meet the needs of Fred Hutch’s patients without a much deeper excavation. Therefore, the design team turned to automated parking as a possible solution.
This approach solved the space constraint problems by utilizing the available volume to park more cars in the same amount of space and offered the opportunity to create a safer, more user-friendly parking experience to relieve some of the stress patients face when visiting a care facility.
To ensure that the facility design succeeded in meeting patient needs, Fred Hutch engaged a patient care advisory committee to review the project development – including the parking. “The big topics that we got a lot of feedback on concerned ease of use, patient safety, and navigating mobility limitations,” says Alyssa Stein, an associate with ZGF Architects, who designed the project. “Patients were generally in favor of any technology that helped their experience.”
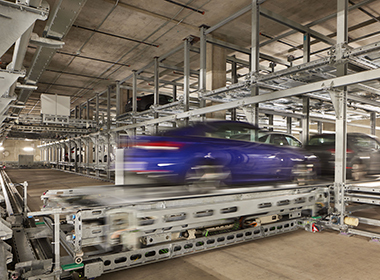
Selecting a System
Deciding to pursue an automated system is only part of the journey. Selecting the right one to meet a project’s unique needs requires a great deal of careful consideration, from both a design and operations standpoint. Engaging parking experts who have experience with these unique systems can help navigate these challenges and ensure they effectively integrate into the building.
From a design perspective, different systems have different requirements, from the number of transfer cabins required to how cars are stored and retrieved and the density of the parking. Adequate queuing and loading areas also need to be considered.
For example, several systems evaluated by the design team required more lift bays than the site could accommodate. Many systems are produced overseas, which introduces other complexities such as coordinating international shipments into the construction schedule and field certification that components make a compliant UL system.
From an operations perspective, a number of logistics had to be taken into account. Unlike traditional parking, in which users can go straight to their car and drive away, automated parking systems have limitations on capacity and throughput, or how many cars a system can handle and how quickly they can be retrieved. Therefore, everyone needed to be on the same page regarding performance expectations at peak times, and how that would impact the patient journey. This included designing lobby areas with ample seating to ensure patients were comfortable while waiting for their car.
Automated parking systems also have ongoing maintenance considerations that need to be factored into both ongoing budget and operations plans. This includes how to handle unexpected system outages, annual costs of preventive maintenance and logistics of repairs. “Fred Hutch took a strong interest in this, because they would ultimately be responsible for maintenance,” Stein explains. “If something breaks, how does it get fixed, and how long will it take?”
The unique maintenance needs of these facilities means that they require a specialized maintenance provider. Understanding who will service and maintain the system, expectations for response times, turnaround time on repairs and how parking will be managed during an outage are all questions that need to be addressed before committing to a system. As Fred Hutch desired valet service to further elevate the patient journey, a valet vendor was selected and trained to operate the system as efficiently as possible.
Ultimately, WÖHR Multiparker 730 was selected to provide the 160 spaces needed to support the project, with the goal of retrieving up to 100 vehicles in an hour with a maximum recall time of 150 seconds.
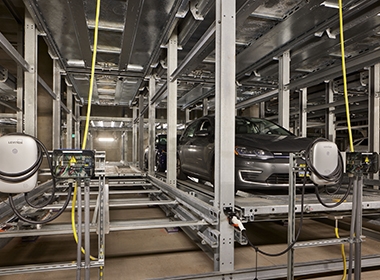
Design Challenges
While automated parking systems are common elsewhere in the world, they are still relatively new to the US, which poses a number of design challenges, starting with code. “Code requirements are limited in their coverage of fully automated parking, so a lot of communication has to happen in order to get everyone on the same page to build it,” says Stein. Due to the project’s complexity, Watry Design was brought in as a mechanical parking expert to review the design and help navigate the approval process.
One example of the complex code requirements the team tackled was intake and exhaust requirements. Garage ventilation requirements were created around the needs of traditional parking, in which cars operate within a structure that must also accommodate people. Fully automated systems, however, are designed so that when a car enters the system, it is turned off and unaccompanied by a human, making air change needs minimal. Therefore, the team worked closely with the city, including sharing case studies of similar projects, to find a middle ground that would meet design and budget needs while also satisfying city requirements.
Another common design challenge faced by automated parking is whether or not lifts get classified as elevators. Elevator codes are designed around human safety, however a human never rides in a lift in a fully automated parking system. Therefore, the life and safety considerations typically associated with elevators may not apply. Design teams need to carefully define project terminology to ensure the code interpretation appropriately meets the building needs without triggering unnecessary design criteria. Watry Design and ZGF worked closely with both Fred Hutch and the city to review the design early and keep the approval process as smooth as possible. “We had a lot of conversations with the city to interpret the code and decide what was required,” says Stein. “Ultimately, I think everyone was satisfied and comfortable with where we landed.”
The contractor also needed to navigate the constructability of the system with the mechanical parking vendor and steel subcontractor. A rack and rail automated parking system like the one installed at Fred Hutch utilizes a shuttle that moves along a set of tracks on each floor. The vehicle lift moves vertically to bring the car to each floor. The movement and speed of the lift and shuttle is controlled by lasers that need to be carefully calibrated to ensure the smooth transfer of vehicles from the transfer cabin to the rail system to the vehicle lift. The concrete floor levelness and placement of hundreds of steel embeds had to be meticulously coordinated with little room for error.
This level of design, however, is what makes the system so effective. “The complexity of the design is fascinating,” Stein says. “The palates are so well-engineered that they rotate with just a gentle push of the hand. It’s really special.”
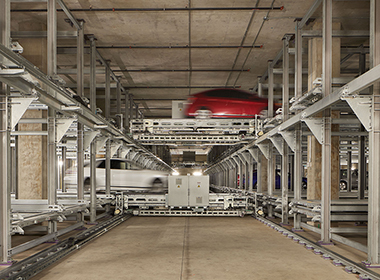
The End Result
The new outpatient clinic building at Fred Hutch opened in March of 2023. When patients arrive, they deliver their vehicle to a valet who then delivers it into the transfer cabin and initiates the parking sequence, taking the stress and logistics of parking away so they can focus on what’s most important: their care.
In addition to convenience, the structure also offers a few extra perks. It is one of the first fully automated parking systems to offer EV charging pallets. Ten of the 160 parking spaces are equipped to autonomously charge electric vehicles, with the ability to expand to additional spaces as needed.
Despite the automated system being closed to people, you can still get a glimpse of it in action. “We realized during construction that this system functioned entirely behind closed doors, which felt like a missed opportunity,” Stein says. “So we designed a viewing window that would let people watch the system in operation. It’s one of the most appreciated parts of the project.”
Looking to the Future
While fully automated parking systems pose many advantages, they are not a blanket replacement for a traditional parking facility, and still face a number of challenges. Each project requires a dedicated review of its programming needs to determine the right parking system, and parking experts with detailed knowledge of how these systems work are invaluable for selecting the right approach.
However, when the conditions are right, they can offer a groundbreaking, innovative solution, and not just for medical centers. These systems are being integrated into residential buildings, public parking and even university housing, and the more common they become, the fewer barriers they will face.

