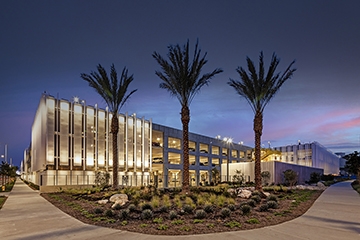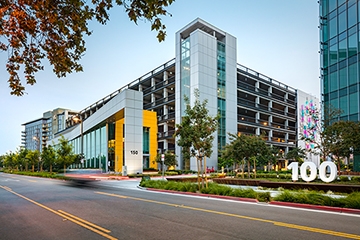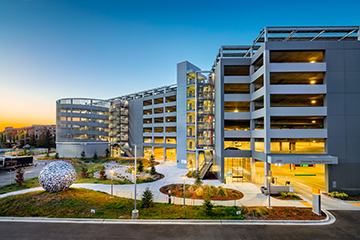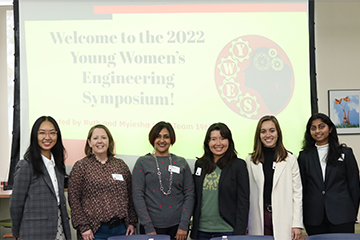How Tall Can You Build a Parking Structure?
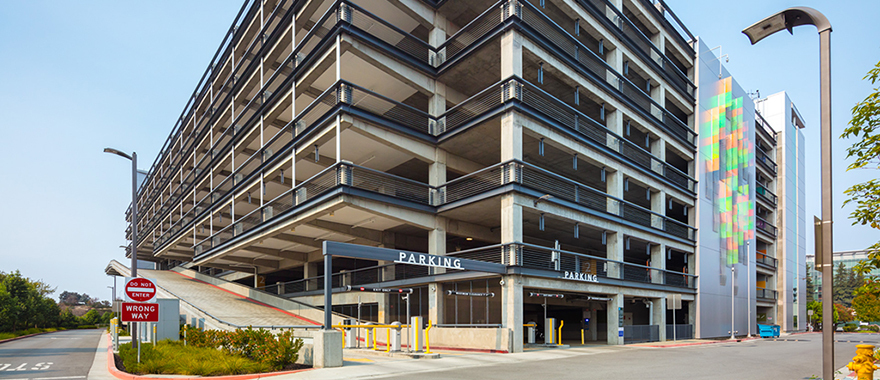
Tall structures have always captured the imagination of engineers and non-engineers alike, and parking is no exception. As land gets more expensive and cities advocate for greater density the more drive there is to increase parking structure height.
While parking structures share many similar challenges and considerations with other building types, they are unique in a number of ways. Parking structures typically have a much larger open floor plate and longer structural spans than most structures, have tall light poles on the top level, and because they are designed to circulate cars rather than people, parking structures require ramping systems to move vehicles from floor to floor.
So, how do these unique features affect the height of a parking structure, and how tall can you – or should you – build one? In honor of Engineer’s Week, we looked at a number of considerations to come up with possible answers, from the practical to the imaginative.
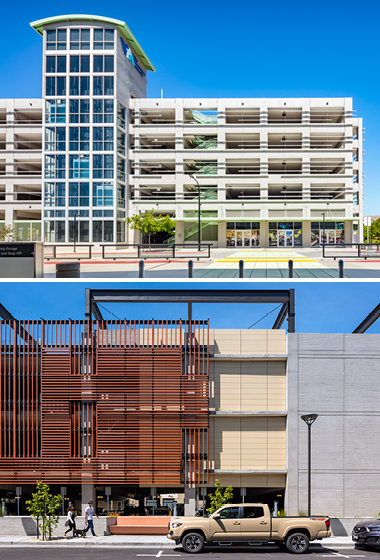 Top image: A parking structure utilizing a moment frame lateral system. Bottom image: A parking structure designed with a shear wall lateral system.
Top image: A parking structure utilizing a moment frame lateral system. Bottom image: A parking structure designed with a shear wall lateral system.
Shake It Up: Seismic Considerations
If you want your structure to stand proud, it needs to be prepared to handle a little action. In earthquake-prone regions like California, seismic design factors prominently into building height. When the ground moves during an earthquake, buildings want to remain stationary. The taller a building gets the more inertial force needs to be mitigated to resist earthquake-induced forces and prevent collapse.
Parking structures differ from other building types in that they typically occupy a much bigger floor plate. Shear walls and moment frames, or a combination of the two, are the most common lateral systems used in parking structures for resisting earthquake forces. Shear walls are a stiffer lateral system that relies on large walls to resist seismic forces. The stiff walls minimize building movement during an earthquake but can block off a lot of the building perimeter and interior, making the structure less open and less flexible for other uses at the ground level. Moment frames are comprised of beams and columns, which create a more open parking structure, allow for natural ventilation and lend themselves to alternate uses at the ground level, such as office space or retail.
What does this mean when you add height? The taller a building becomes, the more seismic forces must be mitigated, which means additional interior frame columns or shear walls. This affects parking in terms of efficiency; to make room for a stronger lateral system, parking stalls may need to be sacrificed to accommodate additional columns and/or walls. Some of this can be mitigated by aligning seismic elements with other vertical elements like stairs and elevators.
The good news is, innovative structural engineers can ensure a structure is safe at most any height, so long as the tradeoffs still align with your project goals.
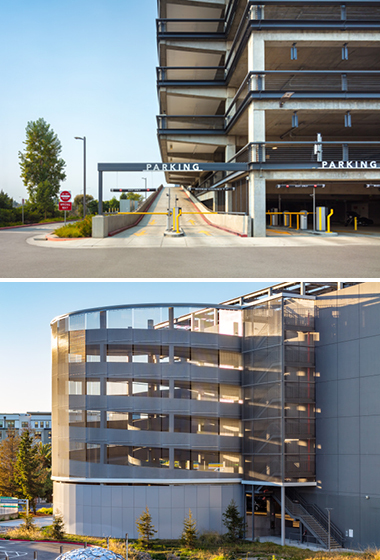 Speed ramps, as seen in the top image, allow users to move quicker from floor to floor. A helix ramp, as seen in the bottom image, is a very efficient way to move vehicles up and down, however in tall structures they can be intimidating to drivers.
Speed ramps, as seen in the top image, allow users to move quicker from floor to floor. A helix ramp, as seen in the bottom image, is a very efficient way to move vehicles up and down, however in tall structures they can be intimidating to drivers.
Stairway to Heaven: User Considerations
Before you knock on heaven’s door with your parking structure, ask yourself how someone will use it. Building challenges aside, an important consideration in the height of a parking structure is the user experience. When people walk into a skyscraper, they get into an elevator and ride it to their destination floor. In a parking structure, users have to drive their car through the building, navigate to an open space and then find their way to their destination. If that experience is inconvenient, frustrating or unpleasant, it can significantly color their first (and last) impression. Therefore, as parking structures increase in height, it’s important to examine how that affects the user experience.
For instance, exceptionally tall parking structures mean longer travel times to reach the top. Endlessly circling levels to find an open space at the top of a tall structure creates inconvenience for the user. This is where ramping design becomes an important factor to consider. Parking structures typically utilize three different types of ramping systems:
- Park-on ramp: Users can park their car on the ramp itself, which is typically the most efficient use of space. However, this slows down circulation because drivers must navigate cars entering or exiting parking spaces.
- Speed ramps: Since no cars are parked on a speed ramp, they can be designed to be shorter, steeper and faster. While they sacrifice efficiency, speed ramps allow users to move quicker from floor to floor.
- Helix ramps: A circular ramp with no parking can be a very efficient way to move cars up and down; however the taller the structure, the more intimidating driving in a tight circle can be, and numerous rotations could cause dizziness.
Ramping also affects circulation, which is another important consideration. Have you ever tried to exit a parking structure and gotten stuck in a long line to get out? It’s not a good experience. The taller a structure becomes, the greater the possibility of creating bottlenecks. In addition to the right ramping system, entry and exit configuration, drive aisle geometry and general layout can help mitigate these issues.
For exceptionally tall parking structures, it can take a little creativity to find the right solution. For instance, a double ramp in which each loop takes a user up two levels instead of one can speed up travel times in tall structures and improve circulation. Ultimately, travel distance and travel time for the user to park and then exit the structure are good measures of level of service. Often the type of user will influence the level of service that is desired. For example, customer parking for a high-end retail space will have different level of service requirements than employee parking.
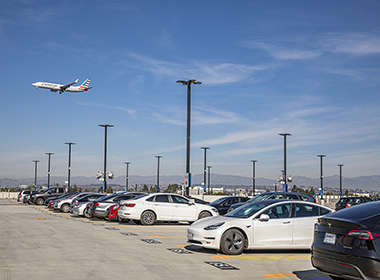 To comply with FAA height restrictions, the the light poles on the roof of the LAX Economy Parking Structure are spaced closer together and are shorter on one side
To comply with FAA height restrictions, the the light poles on the roof of the LAX Economy Parking Structure are spaced closer together and are shorter on one side
The Icarus Factor: Site Considerations
Dreaming big is part of what drives us to innovate. But before reaching for the sky, take a few lessons learned from Icarus: sometimes the sky has limits. When you are building any tall building, site constraints affect maximum height. Construction type, soil conditions and zoning ordinances or other types of height limits all play into how tall a building can get.
For example, building height influences what a structure can be made out of, and different construction types have different costs associated with them. The taller a building becomes, the more expensive it becomes to build.
When it comes to soil conditions, much like plants, tall parking structures thrive in good soil. But if Mark Watney can grow potatoes on Mars, we can design ways for parking structures to take root in poor soil conditions. Through soil improvements and various types of deep and shallow foundation systems, practically any building height can be accommodated. It’s no small undertaking, however. To put it in perspective, in a place like San Francisco on poor bay mud soil, a parking structure might be 130’ tall above ground with a pile foundation extending below ground 240’; roughly double.
Height limits, whether due to a city ordinance, FAA limit or desire to prevent parking from architecturally overcoming the other structures around it, can create a difficult constraint to navigate around and require some creative thinking to overcome. For example, at the Los Angeles International Airport Economy Lot Parking Structure, the light poles on the roof are spaced closer together and are shorter on one side to comply with FFA height restrictions.
However, where there’s a will, there’s a way. Parking structures have a unique advantage – they can go subterranean. Unlike other buildings that are designed for human uses, parked cars don’t need windows and access to sunlight. Therefore, a ten-level structure can become eight by putting two levels below grade. If subterranean excavation is too costly, increasing density might be the answer. Mechanical and automated parking solutions can reduce the amount of space needed to park the same number of cars by taking advantage of volume instead of levels. To learn more about this option, click here.
So…How Tall Can You Build a Parking Structure?
Looking at it from the perspective of pure possibility, the sky is the limit! Structural engineering is about problem solving, and there are few challenges that an enthusiastic team and unlimited resources can’t solve. Milton A. Kent’s “Hotel for Autos” rose 24 stories in 1920s New York City, utilizing car elevators to house 1,000 vehicles. Today, the valet-operated Marina City parking garage in Chicago rises 19 levels. In Dallas, the Pearl Street Parking Garage is 14 levels high.
However, most parking structures tend to sit well below that incredible height, for many of the practical reasons discussed above. The answer to how tall a parking structure should be is not black and white, but generally fall into these classifications:
- Common: Parking structures up to 7 levels tend to work in most situations.
- Tall: An 8-10 level garage may need special attention to ramping and configuration to ensure a high level of service to users.
- Extremely tall: 11 levels and above is an uncommonly tall structure that requires careful consideration of the user experience in order to deliver on expectations.
As urban areas densify, taller parking structures are becoming more common than they used to be. Therefore, the need to innovate and solve challenges that come with added height are becoming more and more important, and structural engineers are up for the challenge!
Do you have questions about parking structure design and the field of structural engineering? We’d love to hear from you.



