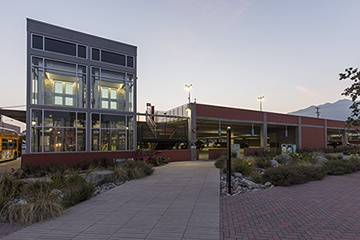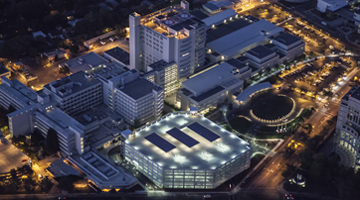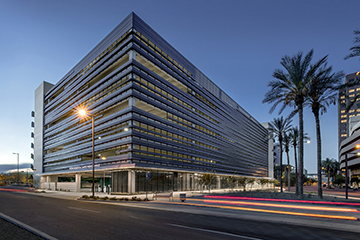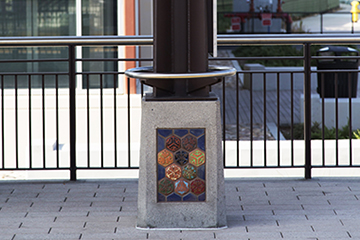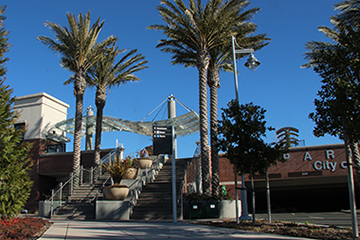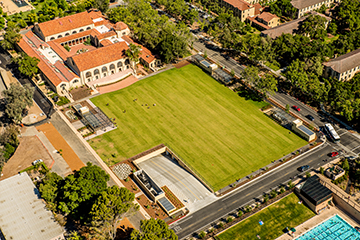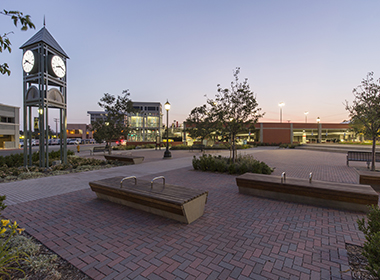 A public plaza at the Arcadia Metro Gold Line station transitions guests from the parking structure to multiple transportation modes.
A public plaza at the Arcadia Metro Gold Line station transitions guests from the parking structure to multiple transportation modes.
In Part 1 of this series on creating an arrival experience through parking, we talked about public art as an opportunity to forge a more human, intimate connection with a parking structure. In part 2, we’ll explore the incorporation of public space into parking structures.
Parking structures are typically viewed as a means to an end, rather than part of an arrival experience. However if we view parking as an integrated part of a larger whole, we can find more ways to humanize garages. Public spaces, such as plazas or parklets, create a means for people to interact with each other and their environment in meaningful ways as they make the transition from vehicle to pedestrian areas. These spaces create a reason for people to linger, be it to enjoy the scenery or socialize, leading to greater value for an area as a whole. Just imagine if upon parking your car, instead of exiting into a concrete alley or onto a busy intersection, you traveled through a landscaped plaza with park benches and live music on the way to your destination. Suddenly, parking is part of that experience instead of an isolated component – and in a positive way.
This is proving to be an effective approach for transit stations. The City of Arcadia chose to nestle a public plaza between a parking structure and the Metro Gold Line Arcadia Station, envisioning it as a way to create a transitional space between the parking structure and multiple transportation modes, such as the station and bus stops to bicycle and pedestrian facilities. A parking structure for the forthcoming Milpitas BART extension will include landscaped urban plaza capable of hosting food trucks.
Cities and transit stations are not the only ones that can benefit from integrating public space into parking structures. At UC Davis Medical Center, a courtyard plaza infused with public art sculptures and a variety of colorful trees provides patients transitioning from the parking structure to the hospital with a pleasant, relaxing environment designed to make their experience less stressful. The design team for the Phoenix Biomedical Campus Parking Structure worked with the City of Phoenix to create a new public plaza and green space out of an underutilized utility island west of the site, transforming urban infrastructure into a community experience. Regardless of the user group, integrating parking structures with public space can be an effective way to make parking part of the journey, rather than an isolated component that can adversely affect the experience.
Read more in this series:
Part 1: Public Art - Part 3: Pedestrian Connections - Part 4: Green Roofs - Part 5: First Impressions


